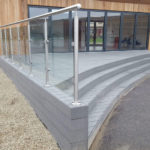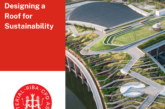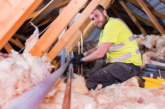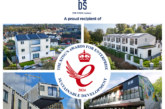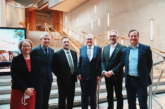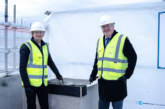Co-Founder of EnviroBuild Aiden Bell offers an advisory guide to specifying sustainable roofing and cladding materials.
(Header Image: Hyperion Decking from EnviroBuild installed at Goat Lees Primary School in Kent)
Current Government regulations do not specifically mention the use of sustainable building materials, however with the recent shift towards becoming a carbon neutral economy, looking at past government guidelines are a good place to start when considering future-proofing projects against new regulations and avoiding costly retrofitting.
‘The Code for Sustainable Homes’ was introduced in 2007, and subsequently withdrawn in 2015, with many of the standards being integrated into the National Planning Policy Framework. Nevertheless, this is one of the best guides we have to predict forthcoming government regulations. This document focused on nine categories, the most relevant of which were:
- Energy and CO2 Emissions
- Materials
- Waste
- Pollution
- Health and Wellbeing
- Ecology
In addition, there have been recent developments with the government’s ‘Minimum Energy Efficiency Requirements’ policy, which now requires that all new tenanted residential properties (and in 2020 to be applied to all existing tenanted properties) must meet at least an E grade EPC. This will help the overall project’s lifetime carbon impact, and is a good example of where sustainable solutions can be used to meet government requirements; for instance the use of vertical gardens or composite cladding to reduce heat loss via external walls.
Aside from the environmental concerns of new building projects, recent tragedies have led us to re-evaluate the safety of the materials we use; this is particularly true with regards to fire safety. While the Government is currently reworking fire safety regulations, local authorities and housing associations should take it upon themselves to ensure the safety of the occupants beyond current minimum regulations. Here a few general tips for future-proofing developments:
- Use environmentally benign materials, such as recycled wood-plastic composites or even vegetation.
- Ensure materials meet the highest safety standards.
- Consider sustainable energy sources to lower the energy requirements of developments, i.e. wind turbines or solar arrays dependant on the site characteristics.
- Ensure ecological effects are limited by reducing habitat clearing and relocating/ reconstructing where possible i.e. green roofs and vertical gardens.
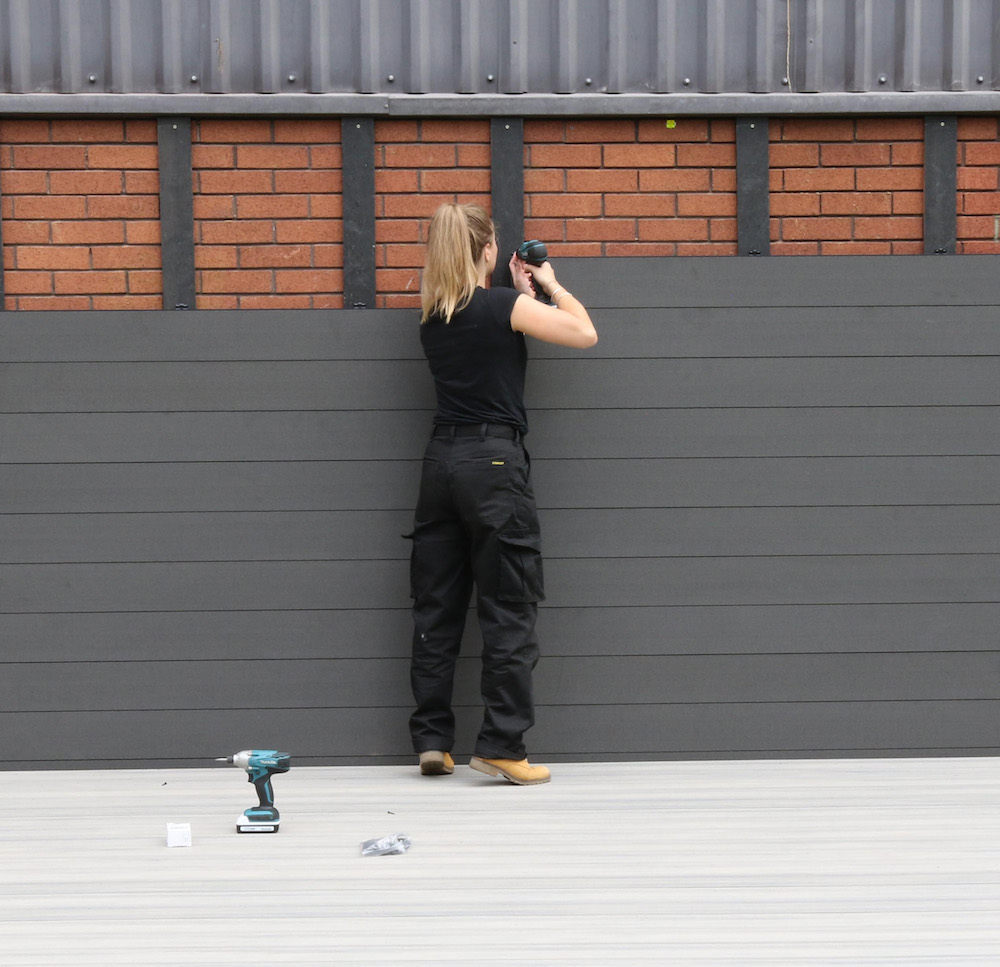
Planning and design
The first step required to successfully integrate these solutions into a new development is cooperation between the different project partners who may all have very different goals. For example, the architect maybe more aesthetically focused, and the main contractor may be focused more on upfront costs and the ease of use. In many cases, these goals can be met using the same solutions, one example is recycled wood- polymer composite cladding boards, which offer a modern and clean aesthetic, as well as fast installation, simple low-cost repairs and reduced long-term maintenance costs. Due to the number of partners involved in large developments, solutions which are able to meet the requirements of numerous partners can help the project progress faster, helping save potential overrunning costs.
It is vital for all project partners to take a part in advocating sustainable solutions, but it is perhaps more important for local authorities to stress this when discussing requirements with architects and contractors for their projects. As the main long-term stakeholders’, local authorities are responsible for the longevity and sustainability of their stock.
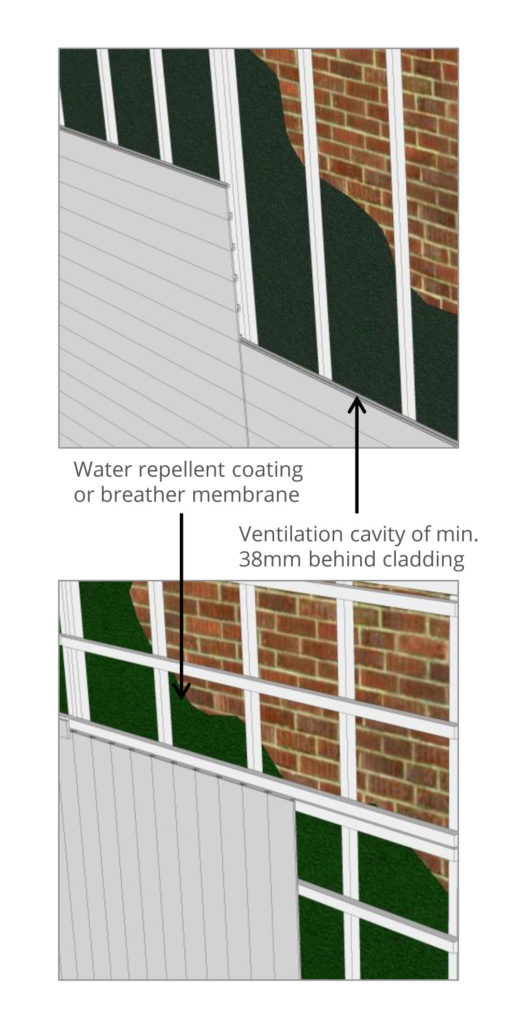 Budgeting for whole life costs
Budgeting for whole life costs
The lifetime cost of a development is notoriously difficult to measure, but will usually encompass energy requirements, environmental impact, maintenance, and the effect on the surrounding area. Though these may be hard to predict, it’s fairly easy at this early stage to reduce the likelihood of detrimental impacts of a development and therefore keep the lifetime costs low.
The main tangible element of lifetime cost is that of upkeep. This will vary drastically depending on the size of the development, and so this is a cost that should be kept to a minimum. This can be achieved by using low maintenance materials across all projects, for example living walls which are specifically designed using plants that need little to no maintenance for years, additionally they are one of the few building products that can undertake their own repairs.
While living walls can be a beneficial element in terms of maintenance they have proved invaluable in reducing the ecological impact of developments. This is becoming increasingly important in urban centres, where both space and habitats are scarce and there is a big movement to create ‘green’ spaces.
With the demand for affordable housing expected to grow, and the subsequent stretching of council and housing association budgets further, it makes sense that savings should be made wherever possible. Some conventional materials may seem cheaper initially, but the lifetime costs should always be taken into consideration and in many cases the social, environmental and financial costs will tip the balance in favour of using an sustainable alternative.
Key takeaways
It stands to reason that just as there are many solutions for improving the sustainability of cladding and roofing projects, there can be numerous additional benefits to be gained from each solution. The resulting benefits can vary from a reduction in energy bills and a lower carbon footprint for a property, to reduced lifetime maintenance costs and an improvement in occupant wellbeing. Specifying more sustainable building materials wherever possible can help ensure the continued success of developments long-term.
The key to achieving this is to take a long-term view of building projects. What will be the lasting effects on the ecosystem? Will people want to live here in 30 years? Have we made the best possible use of solutions available? If the answers to this are all positive, then you are on track for a sustainable and future proofed development.

