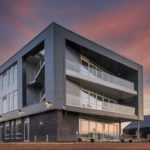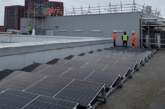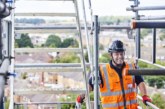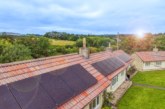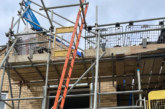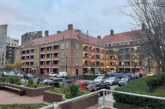Act now and take the shorter route to meet 2050 carbon targets, says Adam Sanford, Framework Lead at Southern Construction Framework.
COP26 has identified that this is a time where we all need to act — construction and the built environment have a big part to play. The summit represents a stake in the sand to take some bold decisions to transform the way we consume resources.
Creating a new-build net carbon zero building should no longer be considered a journey, we are already there and any decisions we make now for a new building will directly affect any organisation’s ability to meet carbon targets in 2050. At the same time, there are plenty of ways that we can reduce carbon use now, and not wait to the end of a building’s life. Upgrading mechanical controls and re-lamping programmes are some of the most effective ways to cut emissions without large capital costs and can improve the useable life of a building.
We need a huge focus on embodied carbon. It has never been more important to engage local SMEs to help cut down transport, use local materials that don’t come with shipping or air miles. We need also to think about the embodied carbon already stored in an existing built environment — reduce, reuse and recycle isn’t just for household waste! We must apply the same principles to built estates.
Ultimately, we need to ask ourselves to put a cost to the carbon and be prepared and willing to consider a higher capital cost not just to save money on operations but also to save carbon in construction.
Now is the time to engage your contractor from feasibility. Main contractors have the ideas, contacts and buying power to not just to give lots of ideas but also to make low embodied carbon and net zero happen.
Sharing best practice creates new ideas and fosters collaboration. Both are essential to breed an environment of collective change and support. Here are some examples of recent SCF projects that we are proud to have been part of as we enter a new era for the built environment.
Ada Lovelace Building, Exeter
The award-winning Ada Lovelace Building (header image) is a BREEAM Excellent, net zero carbon operation development at Exeter Science Park, designed specifically for science, technology, engineering, maths and medical (STEMM) businesses. It has been named in fitting tribute to the mathematician celebrated as the world’s first computer programmer, Ada Lovelace.
Over three floors this striking building is a versatile, future-proofed, commercially viable space, which is both net zero carbon in operation and a high-quality environment to work in. It meets a growing need for flexible offices, workshops and laboratories for companies working in scientific R&D, who have outgrown the Park’s incubation spaces.
The building includes a 44kWp solar PV system and enhanced insulation on the roof and walls, which achieved an A+ EPC rating with a 99% perfect score. Its energy use is 82.98 kWh/m2 per year, with energy generated by the PV arrays stored in batteries and reused in the building. The main heating fuel is District Heating with a biomass boiler serving the complex and the building has natural ventilation heat recovery (NVHR) units, which temper the air quality and regulate thermal comfort.
If there is too much CO2 in the building the units bring in more fresh air from outside, warming it using air extracted from the building to warm air it’s drawing in, ensuring thermal control and negating the need for air conditioning, with an effective brise soleil system to control glare. The target CO2 emission rate (TER) was 14.9 kgCO2/m2. The team achieved a building CO2 emission rate (BER) of -0.8 kgCO2/m2, helping to deliver net zero carbon.

Stoneham Park Primary Academy, Eastleigh
Stoneham Park Primary Academy is a 315-place primary academy for children aged 4-11, sponsored by the University of Winchester and a pilot project for the Hampshire County Council model. It sits at the heart of a housing development of 1,100 homes in Eastleigh and has been designed to encourage community use with a learning resource area at the heart of the plan.
Conceived as a lean, compact and energy-efficient two-storey form, it is modest in scale and has been built using the Streif modular system, which allowed the structural panels to be delivered to the site with external windows, doors and glazing pre-installed. This meant that they could maintain a shorter timescale of delivery and a smaller volume of deliveries to the construction site, which also minimised waste.
Its compact design is based on ‘fabric first’ principles combined with a mechanical ventilation heat recovery (MVHR) system to improve thermal comfort indoor air quality (IAQ) and dramatically reduce energy consumption. It also includes solar panels to generate electricity.
The innovative Streif advanced timber panel system is a robust and highly sustainable framed construction based on low carbon/energy use. This has provided numerous benefits including improved quality and running costs, significant savings on programme and preliminaries and minimises the risk of coordination errors when working internally. The whole manufacture is audited to ISO 9001 standards.

