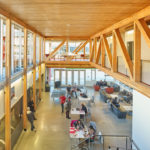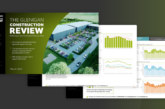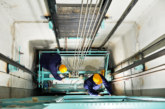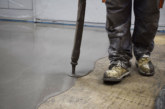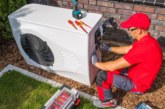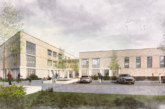Steve Richmond, Head of Marketing and Technical at REHAU Building Solutions, discusses how incorporating healthy design principles can help schools and universities cater to occupant wellbeing, as well as reduce the sector’s impact on the environment.
There is a mounting body of research to suggest that there is a fundamental link between educational buildings and the performance of those who inhabit them. The Royal Institute of British Architects’ (RIBA) 2017 Oslo Manifesto is perhaps the landmark piece of research in this area, asserting that “good design can support better learning outcomes for students, increase teachers’ productivity, and even make schools more cost-effective to run”.
Shifting priorities
With building design weighing in so heavily on occupant performance, it follows that architects, contractors and specifiers would make this a priority as they approach the construction of new facilities. However, in light of a number of other growing market challenges, building designers must now balance a number of prominent factors against one another.
For instance, the UK’s higher education student population is expected to grow by 12.3% between the 2020-21 and 2024-25 academic years, placing more pressure on current building stock. This challenge is exacerbated when statistics surrounding ageing facilities are brought into the equation — the National Audit Office estimates that around 60% of current academic building stock was built before 1976, drawing up questions around its suitability for use today.
Of course, one of the greatest challenges to consider is the green transition, with net zero targets necessitating that building designers and specifiers working in all sectors make more sustainable choices where possible — including in education. In an effort to see how these factors now weigh up against one another, REHAU commissioned a series of reports — the Designing Healthy series — spanning education, apartments, hotels and healthcare.
REHAU surveyed 520 M&E designers and architects, of which 25% dealt primarily with schools and universities. One of the takeaway figures from this survey is that 97% of respondents felt that leaving high-quality buildings for future generations is a medium to high priority. Despite this encouraging sign, 77% believed that wellbeing is being ‘value-engineered’ out of a building’s original design. With this in mind, it clear that there has never been a greater need to incorporate fundamentally healthy design principles in the construction of new schools and universities.
Regulating indoor temperature
One of the primary factors deemed to be influential on occupant performance by the aforementioned Oslo Manifesto is thermal control — a consideration that is recognised in the Government’s Building Bulletin 101, which was updated as recently as 2018 to recognise the effects of extreme thermal conditions on learning.
Though traditional HVAC systems have long proved the industry-standard method of heating and cooling in schools and universities, alternatives methods are emerging which are both more efficient and better for the environment.
For instance, for new buildings, thermally activated building structures (TABS) use the building’s concrete thermal mass as a buffer, running hot or cold water through slabs to heat or cool as necessary. Compared to a traditional HVAC system, this allows temperature change to take place gradually, rather than blast heating or chilling the space, which promotes humidity and in turn the growth of harmful mould.
However, it is important that current building stock can also access a means of effective temperature control, given that older buildings make up a large percentage of the current UK education sector. Here, fitting a smart control system such as REHAU’s NEA SMART 2.0 allows for a more efficient approach to heat distribution.
When coupled with an underfloor heating system, this method results in around a 15% reduction in fuel usage compared to radiators, while also offering no burn risks or noise during operation. This also presents the opportunity to be installed with a number of low carbon technologies such as air and ground source heat pumps for a further reduction in carbon emissions.
Embracing low carbon heating
Estimates suggest that the UK education sector accounts for around 2% of the entire nation’s carbon footprint. While this may appear to be a small figure, the onus falls upon all sectors to play their part in enabling the transition to net zero by 2050. Given that one of the largest sources of carbon emissions in the UK is heating, it is important to examine alternatives to the traditional gas boiler.
One such alternative is district heating, wherein heat and hot water are provided to multiple buildings through an underground network of pre-insulated pipes, with a singular, shared heat source. This technology continues to enjoy growing uptake thanks to recent government schemes — a fact that was recognised by respondents to REHAU’s survey, with 60% believing demand for the technology will grow over the next five years.
The true potential for carbon savings through heat networks lies in fourth generation systems, which use lower flow temperatures of 40-60˚C (compared to 70-95˚C in third generation systems) to deliver a reduction in both carbon emissions and heat losses.
It should be noted that fourth generation systems favour polymer pipework, such as REHAU’s RAUVITHERM and RAUTHERMEX over steel, boasting a quicker install thanks to its compression sleeve jointing system, without the need for welding. Moreover, recent research from REHAU indicates that due to its lightweight nature, opting for polymer pipework over steel can deliver a 67% saving on carbon emissions during transport, resulting in lower embodied emissions for each project undertaken.
Closing thoughts
The solutions outlined here offer only a glimpse into the ways that architects and M&E designers can facilitate a healthier and more sustainable future for the education sector, with the limit only truly set by the designer’s ingenuity. For this reason, architects and specifiers should consider alternatives to traditional methods where possible, in order to successfully decarbonise while crucially upholding occupant wellbeing.

