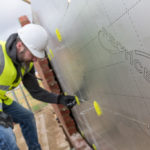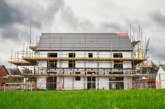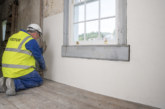Simon Blackham, Technical Manager UK & Ireland at Recticel Insulation, discusses how to avoid cavity wall insulation issues and the importance of getting the specification and installation right on new-builds.
Poorly fitted insulation in wall cavities can lead to a whole host of problems, which prove time consuming and costly to correct. Cold spots are a common outcome caused by the errant practice, which in-turn can lead to damp and moisture seeping into the building’s fabric. When this occurs, the occupiers’ comfort and wellbeing could be compromised by instances of mould and bacterial growth, whilst the property’s thermal performance risks being debilitated to create a less than ideal indoors environment. So how can such issues be avoided?
No matter the quality of insulation, if it is not installed correctly or suitable for the job in hand, its effectiveness will be nullified. This could also be the outcome if the material is damaged; ancillary items such as wall ties penetrate the insulation, or if the ties are sloping incorrectly towards the inner leaf. An easy issue to avoid at the installation stage is cavity ties becoming blocked with mortar ‘snots’ and bridging the residual clear cavity. Ties, when sloping outwards, will ordinarily return moisture to the building’s exterior leaf via cavity trays which have weep vents to facilitate the moisture’s escape. However, when the trays themselves are also blocked by debris such as brick ends, trapped moisture may then seep back onto the inner wall, eventually leading to damp spots and damage to the internal fabric.
Another link between poor installation practice and performance is forged with bad detailing at vital junctions, weep vents and cavity trays. Equally, good care should be taken to provide a thermal seal for cavity wall openings within the construction, such as flues and ventilation outlets, and around window and door reveals. Large gaps between insulation are also to be avoided to optimise protection against damp and heat loss. In terms of specification, issues are likely to occur if partial-fill insulation is used as a full-fill insulation without the necessary residual cavity (conventionally, 50mm with partial fill). If this occurs, the reduced clear cavity and the insulation board’s straight edge risks allowing moisture to more readily track the cavity and result in wind-driven reaching the inner leaf.
Tackling the issues
The obvious solution to ensuring insulation is installed correctly in order to obtain optimal long-term performance is to engage the services of a competent and experienced contractor. Good practice should include operatives familiarising themselves with the installation requirements of each product, and obtaining installation instructions from the insulation manufacturer. It’s also advised to refer to third-party guidance and certification such as the BBA certificate, best practice guides from bodies of the likes of the NHBC, and any building regulation documentation e.g. Approved Document C (England).
During the installation’s initial stage, consideration should be given to material tolerances to ensure the required residual cavity width can be maintained. This may mean slightly increasing the building footprint during the preparation and “setting-out” process. The site’s surrounding environment should also be taken into account, as the insulant’s suitability can depend on a site’s exposure to wind-driven rain. This will also help decide requirements such as mortar jointing and detailing and any additional waterproofing of the external leaf, as well as minimum residual cavity thickness.
Installations issues aside, good management is a precursor to successful project completion. This includes avoiding damage to insulation materials by ensuring they are protected and stored correctly at all times on site. Additionally, ensuring that walls are protected from the elements during operational downtimes will prevent a work programme being delayed due to issues with damp or frost.
Quality must not be lost with desire to ‘build, build, build’
Through its development of thermally-efficient insulation products and its continued membership of the National Home Improvement Council (NHIC), which promotes the benefits of safe, sustainable homes, Recticel has demonstrated a commitment to improving the energy performance of the nation’s housing stock. Last year, Boris Johnson urged the country to ‘build, build, build’ its way out of a projected recession in the wake of the coronavirus pandemic. Building for build’s sake, however, could lead us to constructing ourselves a retrofit nightmare further down the line.
Quality must not be dispensed in favour of quality, lest we forget that the reason the NHIC was set up nearly 50 years ago was to improve living standards and reduce fuel poverty amongst cash-strapped households. To our shame it’s a problem that’s as prevalent today, with far too many residents struggling to pay fuel bills that have been inflated by their property’s poor energy performance. Therefore, for the sake of occupants’ quality of life, the environment, and the Government’s net-zero ambitions for 2050, the construction industry must support the NHIC in its continued call to improve building standards in order to provide better social and private housing throughout the UK. With the clock already ticking on that mid-century deadline, the time for sharpening up all aspects of building delivery is now.
Recticel’s quality polyisocyanurate (PIR) range
Recticel has a range of full and partial-fill PIR solutions to suit a variety of application requirements. Experts in innovation, Eurowall+, offers a fine example of how we’ve been able to develop a system that benefits the installer and end user. The rigid full-fill insulation board was the first of its kind to feature a tongue-and-groove joint on all four edges, thus making it capable of achieving a U-value of 0.18 W/m2K in a traditional 100mm masonry cavity wall. Its beneficial size, coupled with its improved airtightness from the tongue and groove joint, extracts more performance compared to typical partial-fill solutions, without widening the footprint of the external wall.
Our 90mm Eurowall+, when installed within a 100mm masonry cavity wall, means the 10mm clear cavity is maintained and traditional bricklaying methods can be followed. This leads to reduced labour times and a cost-effective installation.
Due to its ingenious composition, Eurowall+ eliminates many of the potential issues associated with installing insulation. It makes lighter work of an extremely important process, whilst delivering a quality product with reliable long-term performance.









