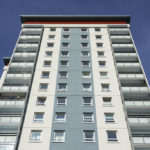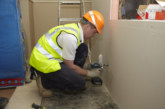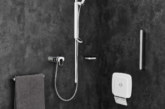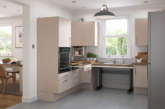LABM speaks to John Baillie, Managing Director at Windoor, about the specification of enclosed balcony systems for existing housing applications and the energy saving and wellbeing benefits they offer.
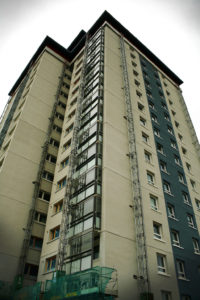
Q: The cost of maintaining existing housing blocks often poses a huge financial burden for councils and housing associations. What are the biggest maintenance and performance challenges for specifiers surrounding the upkeep of traditional balcony systems on high-rise?
John: A traditional open balcony forms part of the primary façade and as such is open to the elements, which can be particularly severe on a high-rise building. From the harshest winter to the warmest summers day temperature fluctuations, high winds, penetrating rain, snow and ice all contribute to deterioration of the fabric. In addition to this, high-rise balconies in particular provide appealing landing sites for pigeons, which can be destructive to balcony contents, but more significantly, their droppings are very corrosive. Maintenance programmes therefore can be very costly and extensive particularly in such hard to reach places.
In terms of performance, the old balconies provide no protection to the inner rooms. They provide a draughty area which can have a cooling effect on the inner rooms as the warm air escapes or the cold air finds its way in, resulting in increased energy bills for residents and very low building efficiency ratings. For these reasons, these spaces tend to be unused and often fall into neglect and further disrepair.
Q: When choosing to replace traditional balconies on an existing block of flats with an enclosed system, what are the key criteria?
John: Windoor balcony enclosures can be installed on a block of flats whether a previous balcony existed or not. Our stack system or pod system which includes walls, floors and roofs are perfect for situations where there has been no previous projecting balcony or where balconies have been inset and you are looking to increase the balcony space. These modular systems are secured and sealed to the existing elevation providing a secondary façade to the building. Alternatively, where projecting balconies existed and the concrete base is sound, our bespoke balcony system can be fixed to utilise this base and finished to current standards again protecting the building as the secondary façade.
Q: Resident wellbeing is increasingly important to councils and housing associations, widely reflected in their specification decisions. How can the installation of an enclosed balcony system improve a resident’s internal environment and help promote wellbeing?
John: Exposure to natural daylight and natural ventilation are proven to increase wellbeing. Privacy and access to outdoor space are also important where residents can enjoy relaxation and a range of hobbies. Windoor’s balcony enclosure facilitates these benefits through its modular system, which is frameless, maximising light penetration onto both the balcony space and inner rooms. The opening mechanism provides a space that is versatile and useable for up to 100 more days per year than an open only balcony. When closed the balcony system has noise reduction properties of 17db. Cutting noise pollution improves resident’s wellbeing significantly; a huge benefit particularly in densely populated buildings.
Q: What design options are available with enclosed balcony systems?
John: A well-designed balcony will complement the architectural style of a building both aesthetically and functionally. We are a true partner on all our projects, regularly working with architects and clients at the design stage offering technical, functional and design ideas as required. All the Windoor balcony ranges are offered in an extensive range of colours and materials including clear or opaque safety glass, colour laminated safety glass and Alcubond. A full spectrum of quality features and fittings such as fanlights, restrictors and glass roofs together with accessories ranging from flowerboxes to sunshades, window boards to decorative handrails are also available.
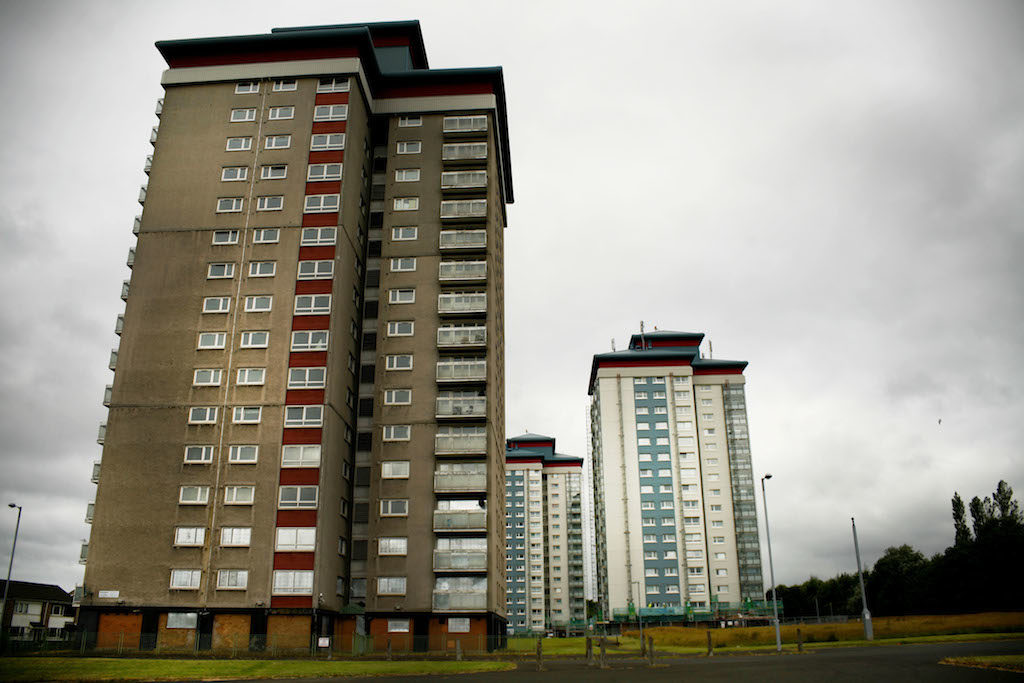
Q: How can enclosed balcony systems help boost the energy efficiency of a development?
John: The aim of using passive solar energy in buildings is to maintain a level of thermal comfort within the interior of the building as the sun passes through its daily and annual cycles. Its effect reduces the requirement for artificial energy in terms of heating and cooling systems. The versatility of our balcony enclosure means it can be fully open, partially or fully enclosed.
Solar energy, even on overcast days, naturally warms the space. Ideally there should be a solid floor or wall to absorb the solar energy during the day and give off the heat at night. Ventilation to the internal room adjacent to the sunspace allows this heat gain to provide warm air into the inner room. As the sunspace is not heated artificially, it can be single glazed. Any wind is kept out which would naturally cool the space via the wind chill effect.
The sun’s annual cycle means in the cooler winter months, the sun is lower in the sky. Having a more direct impact on the glazing and therefore increasing solar gain from the cooler outside temperatures. In the summer months the sun is much higher and stronger. During these warmer months the balcony then actually helps the inner rooms to remain cooler. Heat is absorbed by the balcony façade rather than the building’s façade. If the balcony panes are opened this heat can then be released back into the atmosphere, or alternatively it can be held as a thermal store in the balcony space and then allowed to permeate into the inner rooms as the evenings cool down.
Windoor provide all the necessary information to ensure that owners/occupiers understand how to use this system effectively to maximise energy efficiency reducing the need for artificial energy.
Q: Can you talk LABM through the installation process — do residents need to be decanted or can they remain in situ throughout the works?
John: When the design is finalised and construction is going ahead the balconies will be installed once all external wet works are complete. Pre-fabricated in the Windoor factory, and therefore consistent in quality, the balconies arrive on site ready to be fixed to the building. The interface between the balcony and the façade is made with aluminium flashings and EPDM gaskets. The installation process is very clean and non-invasive and can be carried out alongside other trades with little or no disruption. It is also possible to install the balconies during winter, whatever the weather conditions.
The majority of the work is carried out externally. Once this is complete the process of installing the floors and ceilings within the balcony spaces commences. The only time access to the home is required is for ‘finishing off’ to ensure the installation is left secure, clean and tidy. This work is contained within the balcony space only, which means that residents can remain in their homes throughout the whole balcony installation process.
The lead image shows Gallowhill Court post refurbishment with enclosed balconies installed.

