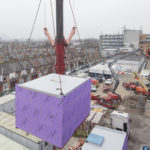Why the demand for offsite solutions for healthcare continues to rise. In this article, David Harris, Managing Director of Premier Modular — one of the UK’s leading offsite specialists — looks at the renewed focus on offsite construction and how it is helping to address some of the biggest challenges for healthcare providers.
There is definitely a surge in interest in offsite construction in every sector, but particularly in healthcare. The speed and quality benefits of taking a manufacturing approach to construction are clear and have been well documented — but are now more relevant than ever before. The pressure on health services and particularly on emergency care units has continued to rise year on year — and then the pandemic hit.
Complex, specialist and highly serviced facilities
The buildings required to expand capacity in the NHS can be complex, specialist and highly serviced facilities and needed on already extremely constrained hospital sites. There is also the critical issue of minimising disruption to the provision of existing hospital services during construction.
These requirements are increasingly being met using innovative offsite solutions — on severely restricted sites, in up to half the time of site-based building methods, with much less disruption to patient care, greater certainty of completion on budget and on programme, and to stringent quality standards.
With superior design, highly efficient processes and a robust and flexible building solution, offsite construction can deliver comfortable and welcoming environments for patients and staff, with complete long-term flexibility to meet changing local needs, in compliance with NHS best practice for building design — and on some of the UK’s most challenging building sites.
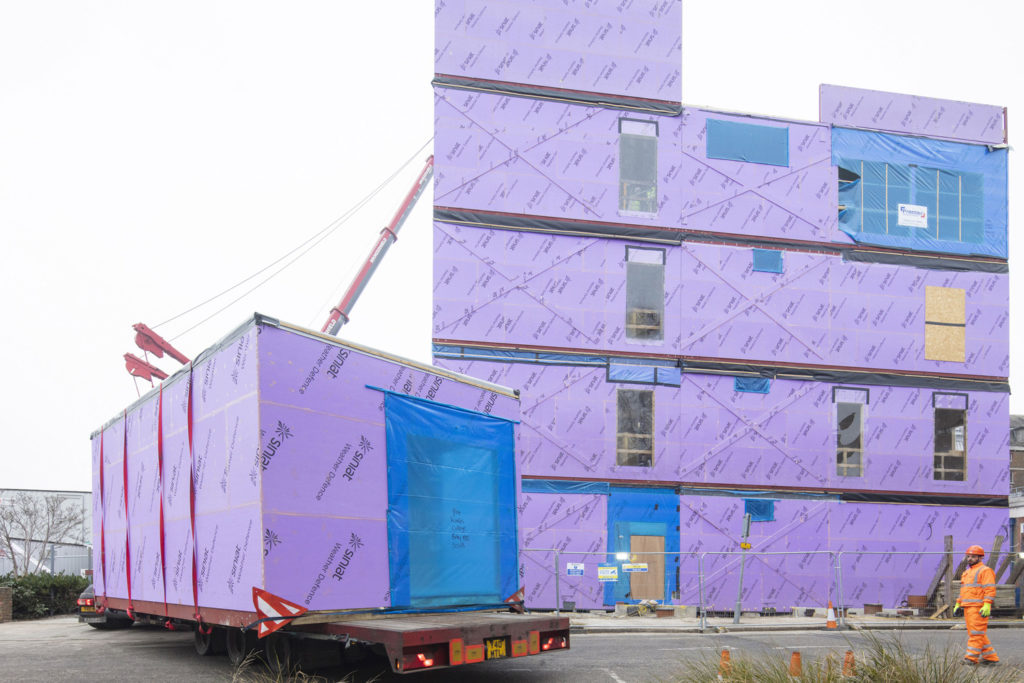
Increasing use of offsite in the healthcare sector
Significant government investment in healthcare is underway — as well as in infrastructure and education — and now with a welcome presumption in favour of offsite. Flexibility is key. Offsite specialists such as Premier Modular can deliver turnkey projects manufactured and fitted out offsite — and have the expertise to marry offsite with in-situ construction methods to create hybrid solutions to meet individual project requirements with optimum efficiency.
Offsite construction can provide purpose-designed healthcare facilities and extensions for permanent applications, or high-quality temporary
buildings to meet short-term increases in service demand or for decant use during redevelopments. Leading offsite specialists such as Premier can work as a principal contractor directly for an NHS trust, as a supply chain partner to a main contractor, or using construction
management. The opportunities for offsite are then tremendous.
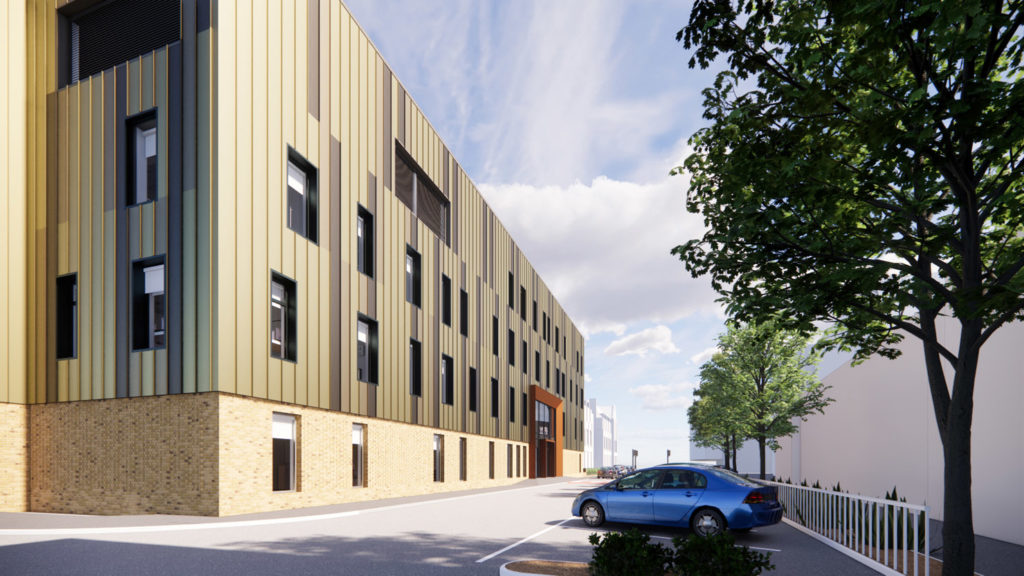 Rapid building solutions for healthcare
Rapid building solutions for healthcare
New Outpatient Services Building at King’s College Hospital
Premier has recently installed the final modules on site for a new 3,450sqm outpatient services building at King’s College Hospital in London — a major milestone in the build programme. The £21m contract is Premier’s largest single offsite healthcare project.
Constructed offsite, this large-scale, four-storey building will allow the Trust to free up space within the main hospital to help reduce waiting times and improve the patient experience for urgent care services.
A partnership approach to delivery
As main contractor, Premier is leading the project team which includes delivery partner Claritas, P+HS Architects, and M&E specialists, TClarke. Awarded under the Crown Commercial Service modular buildings framework, the project follows the team’s successful delivery of a £10m contract for the offsite construction of a 62-bed Priority Assessment Unit at St Peter’s Hospital in Chertsey.
The new outpatient services building at King’s College Hospital will provide 48 purpose-designed consultation rooms and eight procedure rooms for a range of services, including dermatology and neurosciences.
Developing a highly restricted, live hospital site
The use of an offsite solution for this project will ensure faster delivery and earlier occupation, to the benefit of patient care. It has radically reduced disruption during the build phase to staff and patients, and the surrounding residential community. This type of construction is also highly beneficial on restricted hospital sites such as this. The new outpatient building has access roads to three sides and is immediately
adjacent to the Normanby Building.
Minimising environmental impact
The scheme is designed to minimise impact on the environment over its life and is targeting a BREEAM excellent rating. According to Stephen Hatcher, Associate at P+HS Architects: “It will have areas of green roof to encourage biodiversity, a highly insulated building
fabric to reduce heat loss and running costs, energy-efficient ventilation and electric air source heat pump system for heating, along with solar panels for electricity generation.”
The façade design will be contemporary and was informed by the existing buildings on the hospital campus. A double-height feature entrance will provide visibility externally and allow high levels of natural light for the reception and waiting area.
Clinical engagement
Developed in collaboration with clinicians and patient representatives, the interior design will be crisp and modern, whilst assisting patients with sensory needs. To maintain patient flows, the new facility will be linked to the Normanby Building at ground floor level.
This project is an example of a full turnkey construction package, including engagement with the clinical team at the design stages, development of a highly sustainable M&E strategy, demolition of an existing building on the site, groundworks, offsite manufacture, module installation, and fitting out.
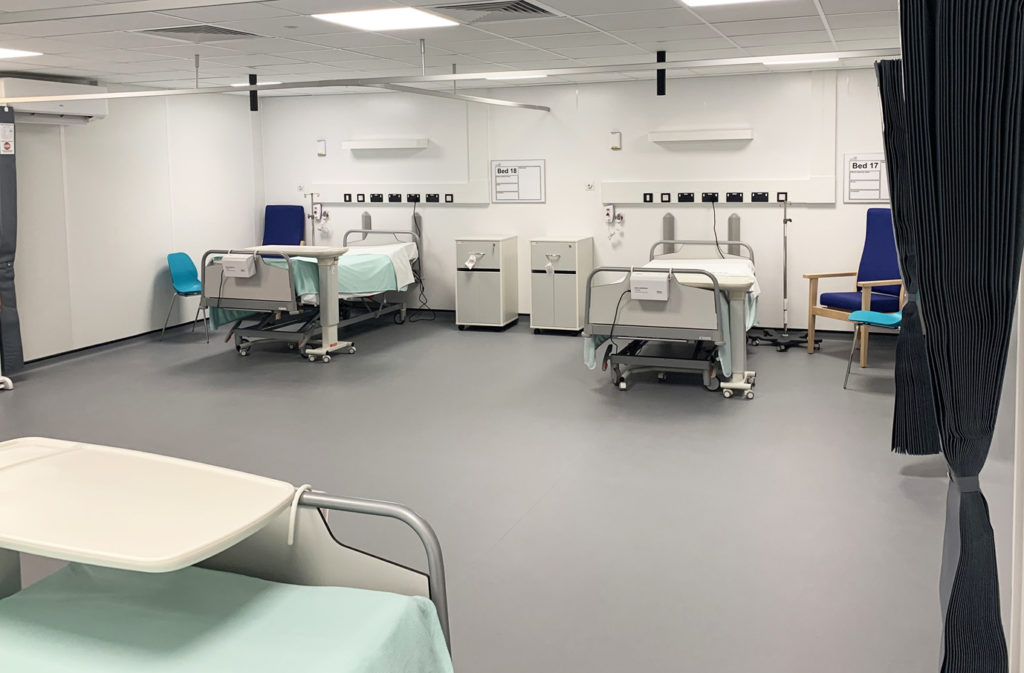
New in-patient accommodation, North Middlesex Hospital
Premier delivered a new, purpose-designed £1.7m ward building at North Middlesex University Hospital, reducing the programme to help the Trust rapidly expand ward capacity for elective care services. There was an urgent requirement for new in-patient beds following a surge in demand for hospital services during the pandemic combined with the peak winter period.
Procured through NHS Shared Business Services, Premier was appointed to design, manufacture, and install a bespoke ward building to be in use for around 18 months.
Facilities for critical patient service provision
This was a complex scheme that had to be delivered during a lockdown and just 16 weeks from order to handover. Working seven days a week, the Premier team was able to reduce time on site from around 10 weeks to just six weeks, to bring the building into use as fast as possible for critical patient service provision.
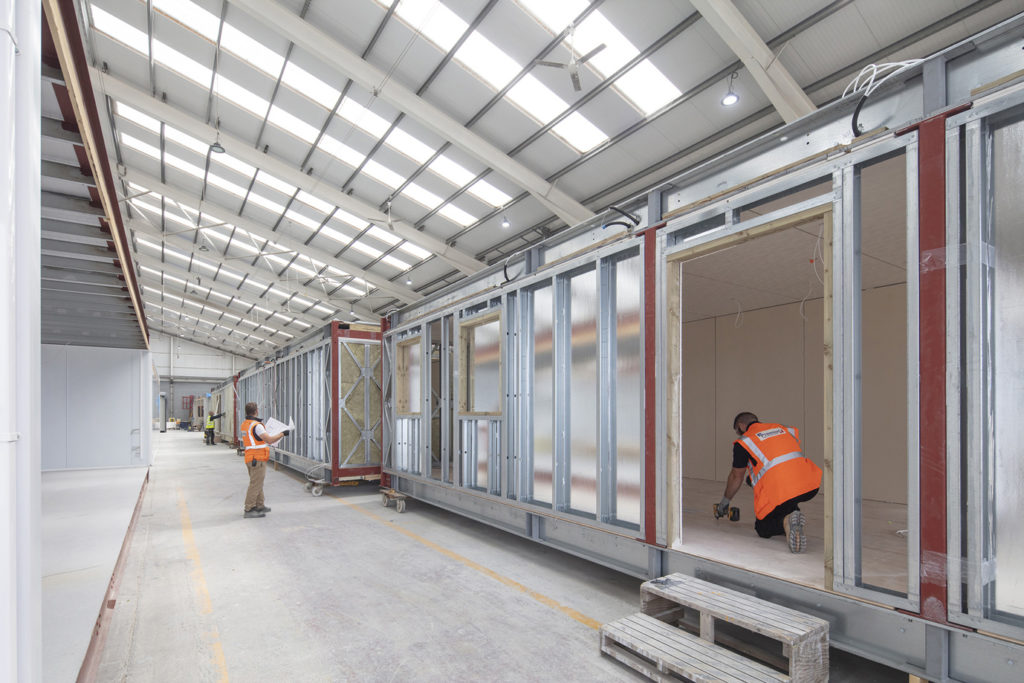
Commenting on the project, Chris Kelly, Estates Development Manager at North Middlesex University Hospital, said: “There was incredible pressure to deliver this building to such a short programme. Premier grasped the real-world impact this building would have on our patients waiting for treatment.
“Design choices had to be made in the context of budget, programme, and the incredibly fast changing healthcare environment. This demanded an exceptional understanding of the issues. The modular solution allowed us to maintain services and the highest standards of patient care throughout. We have had really positive feedback from patients about the new facility.”
Optimising the benefits of offsite What we need now is for more enlightened NHS trusts and building designers to better understand how offsite manufacturing methodologies can be applied to the specification and delivery of healthcare construction projects. To optimise the
benefits, there needs to be a more collaborative approach to procurement, early engagement with the offsite specialist and a drive towards best value.
Header image shows modular units being craned into position at King’s College Hospital.

