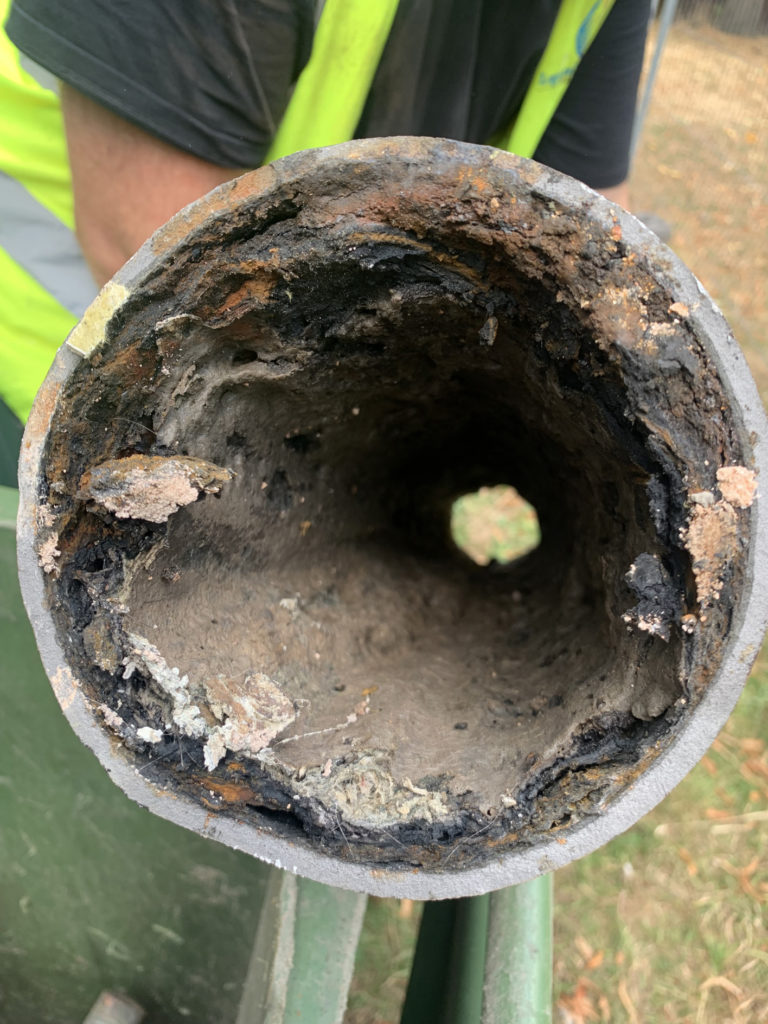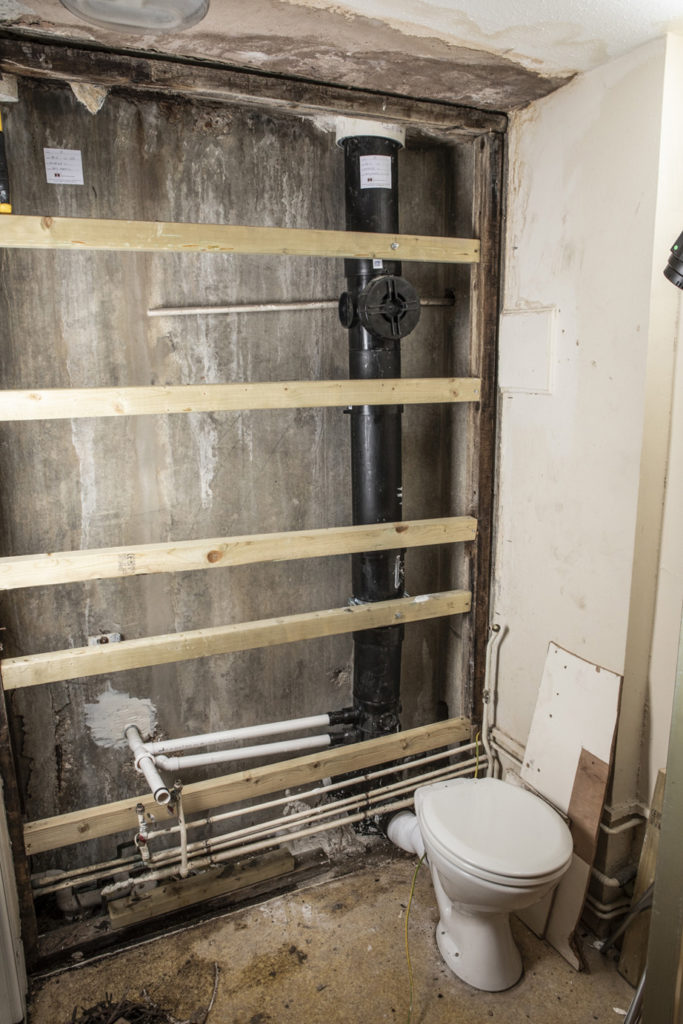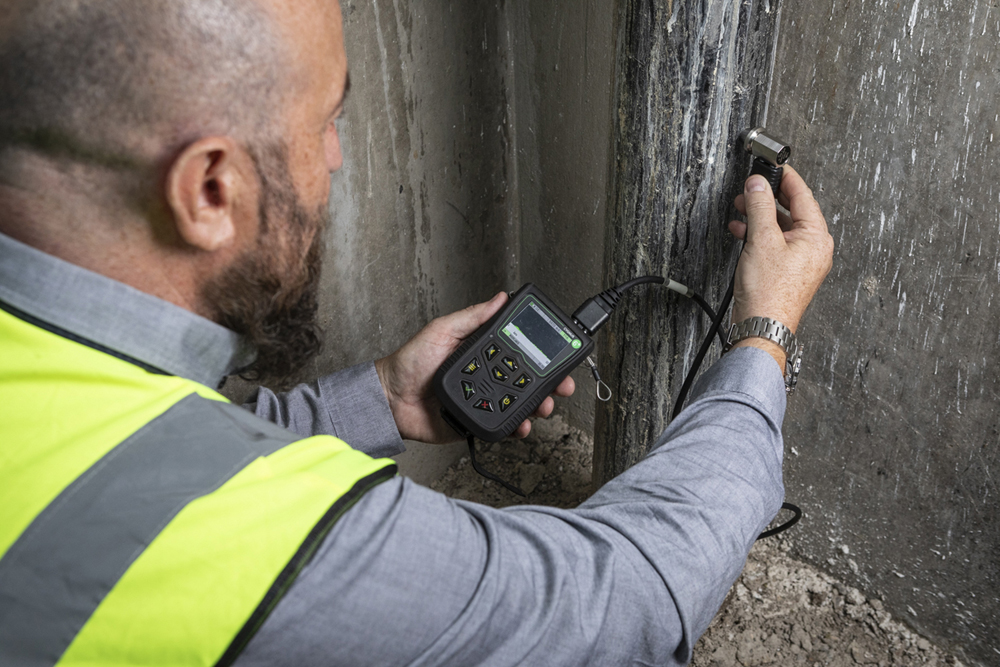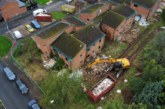Graham Hicks, Project Development Manager at Polypipe Building Services, looks at the challenges surrounding drainage stack replacement in high-rise properties and the possible solutions to keep major ongoing property maintenance and refurbishment projects running efficiently.
Large-scale repair and maintenance programmes within public sector social housing require careful collaboration between contractors, residents and housing providers in order to meet tight schedules aimed at minimising disruption to residents. This is essential in waste management services when drainage stacks need replacing, presenting a host of technical challenges because the buildings have been lived in and adapted over decades.

The challenges
Drainage stack replacement within public sector housing projects is a major piece of remedial work, which inevitably means some period where residents are without the ability to use their sinks, toilets and other facilities. In multiple occupancy buildings where there are many individual homes, perhaps 100 or more, this can mean a significant level of disruption.
Unfortunately, this is something that the traditional approach of assembling loose stack components on site can make even worse — requiring drainage systems to be out of action for long periods of time whilst installation is completed. This disruption not only means upheaval for residents, but can mean greater cost for local authorities and housing associations too.
Being an older building, it’s also more likely that what’s found onsite differs from the original plans — if these plans still exist. Bathrooms may have been moved or reconfigured, additional appliances may have needed extra drainage, and in an older building that has undergone previous phases of renovation the proximity or angles of joints needed may not match standard parts. As a result standard loose parts may not match using more time on site and potentially impacting on the layout of some rooms.

A bespoke solution
The solution to these challenges often lies in how projects are planned and how drainage stack components are manufactured to help reduce time needed on site. A good example of how this approach can reap benefits is a recent project Polypipe Building Services completed at a 15-storey tower block in the West Midlands.
Residents had complained of bad smells, often a sign that the existing metal drainage system is reaching the end of its useful life and is leaking, and on inspection the pipework was showing several signs of failure including splits within the cast and failing seals on the lower ground floor. Such leaks are often created through waste build-up within the pipework with items such as cooking oils being poured down the sinks, and over 25 years this had built up inside the cast iron leading to the splits and leaks.
In this project the installation team had to remove a wall within the kitchen pantries of properties running all the way up the stack to replace the original stack. Custom engineering solutions were needed due to this being a tight and awkward space, so Polypipe Building Services supplied the stack in two halves per property to enable the installer to drop it into this existing space. The two pieces also allowed for an expansion joint in the middle of the stack making it fully rotatable so the installers could place the access door exactly where it was needed.
Furthermore, some of the flats had been changed from the standard bathroom configuration to wet rooms, meaning basins and toilets had moved to different areas. This meant changing seal adapters and some engineered solutions, including cutting back of the boss as close to the stack as possible (to around 30mm) and also elbows with as little as 94mm from centre line to centre line which would be difficult to achieve on site.

Durable material
The use of HDPE — an exceptionally durable material — for the pipes was key here. Whereas cast iron stack replacements would have meant that branches from the main stack could only have been accommodated at 90 or 45 degrees, using HDPE meant that angles could be bespoke engineered to accommodate a range of fittings, and proved essential to working effectively in the tight spaces on site.
HDPE also offers advantages in how it can be prefabricated, with bespoke configurations — such as two connections almost touching each other — produced using mirror-welding offsite. Furthermore, 3D Printed jigs can be used to create plastic moulds for cutting aids, allowing closer cuts which both ensures a better quality product and is a safer method than installers managing this on site.
With HDPE it’s also easy to futureproof pipework should the contractor need extra fittings for additional connections going forward. This speeds up future installations as spigots with welded-on end caps can be left ready for additional appliances in the future. These can then be simply cut off and a ring seal adapter added to take an additional waste pipe.
An efficient way of working
The use of a prefabricated HDPE system meant that live stack replacement could be completed at a quicker rate, as the majority of work to overcome the unique challenges of the building had already been addressed in the design and manufacturing stage. With most public sector housing RMI projects facing problems of this ilk, planning ahead and working with a supplier who can help to head issues off before installation begins can be a significant benefit.
For more information about Live Stack replacement visit www.polypipe.com/minimal-disruption
For more information on the Advantage Service from Polypipe Building Services visit www.polypipe.com/polypipeadvantage









