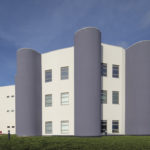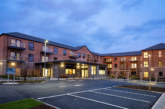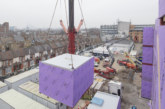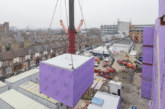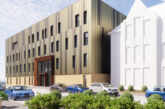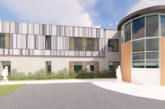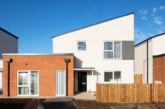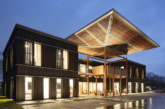The McAvoy Group has completed the offsite construction of a new £15m wing at Northumbria Specialist Emergency Care Hospital. The first floor has been fitted out to create one of the UK’s first purpose-designed ambulatory care units, which is now helping to de-congest the emergency department.
Designed by P+HS Architects, the 6,500m2 three-storey building was manufactured offsite by McAvoy using the latest modular technology to minimise disruption to patient care and to reduce the build programme by half to less than 12 months. The building envelope was in place just 10 months after the first meeting with Northumbria Healthcare NHS Foundation Trust. The ground and second floors of the building will be fitted out in the next phase of the development.
You can view the building’s construction here.
McAvoy developed a hybrid solution for the project, which incorporated both offsite and in-situ building methods. This was a highly complex scheme on a live hospital site, which has pushed the boundaries of offsite construction. The new wing had to integrate seamlessly with the design of the existing hospital to meet the key requirement for efficient patient flows. This was achieved with a specially engineered structural flooring solution between the existing hospital and the new wing, removing the need for ramps and steps.
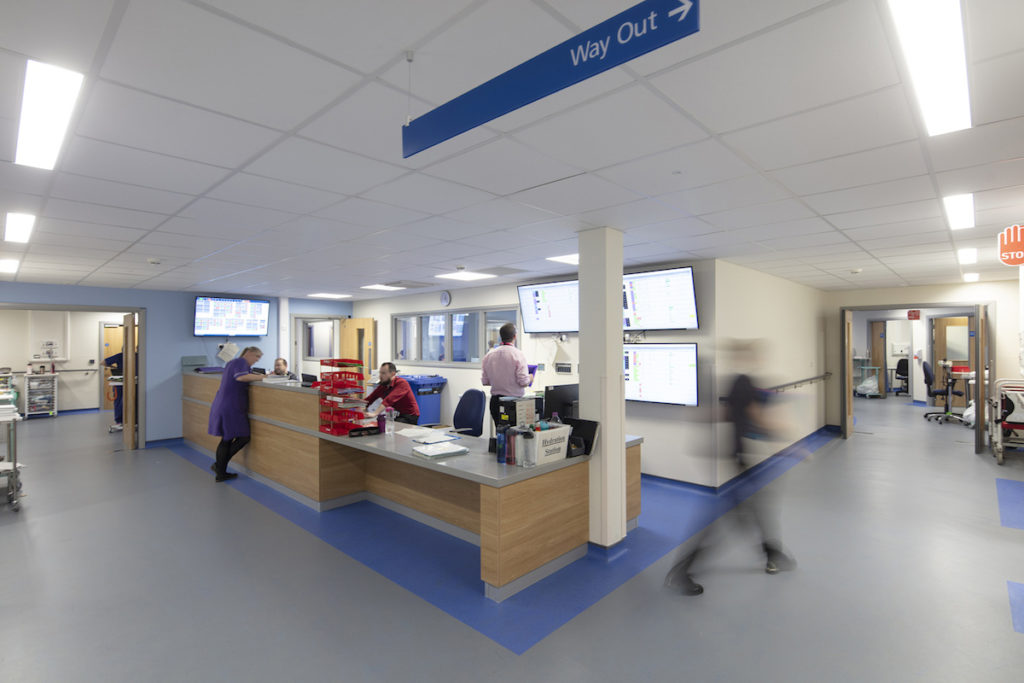
Mechanical ventilation, heating and cooling systems were installed in the ceiling voids in the McAvoy factory. This is believed to be an industry first in the offsite healthcare sector.
Commenting on the new wing, Robert Sanderson, Deputy Director of Capital Projects at the Trust, said: “Everyone worked on this project in a completely collaborative and focused way to define and build the new wing in a highly ambitious timeframe. What we have achieved collectively — in terms of complexity and timescale — is unprecedented in the healthcare sector and we hope the partnership will continue on other projects.”
“The new wing looks exactly the same as the existing building, internally and externally and there has been absolutely no compromise on the quality of finish and the standard of the clinical facilities. The clinical teams had full involvement from the inception of the project, so the layout, clinical adjacencies and patient flows work really well.”
“We are impressed with the quality offsite can achieve and you would never know this was a modular building. No departments in the hospital were adversely affected by the construction process and the finished building is performing well. We are all very proud of the new facility and this application of offsite construction has certainly exceeded our expectations.”
Dr Eliot Sykes, Clinical Director for Emergency Surgery and Elective Care at the Trust added: “The new ambulatory care unit has already made a very real difference to our patients. It significantly enhances our ability to manage peaks in demand whilst still providing dedicated ambulatory care. Offsite construction and the McAvoy approach has been brilliant in terms of build quality and the pace of construction. We were amazed at the rapid progress from our first meeting to commissioning, and for a building of this scale.”
“Most importantly, feedback from patients has been extremely positive and they love the design. This is an outstanding facility for the Trust and is really unique in the UK.”
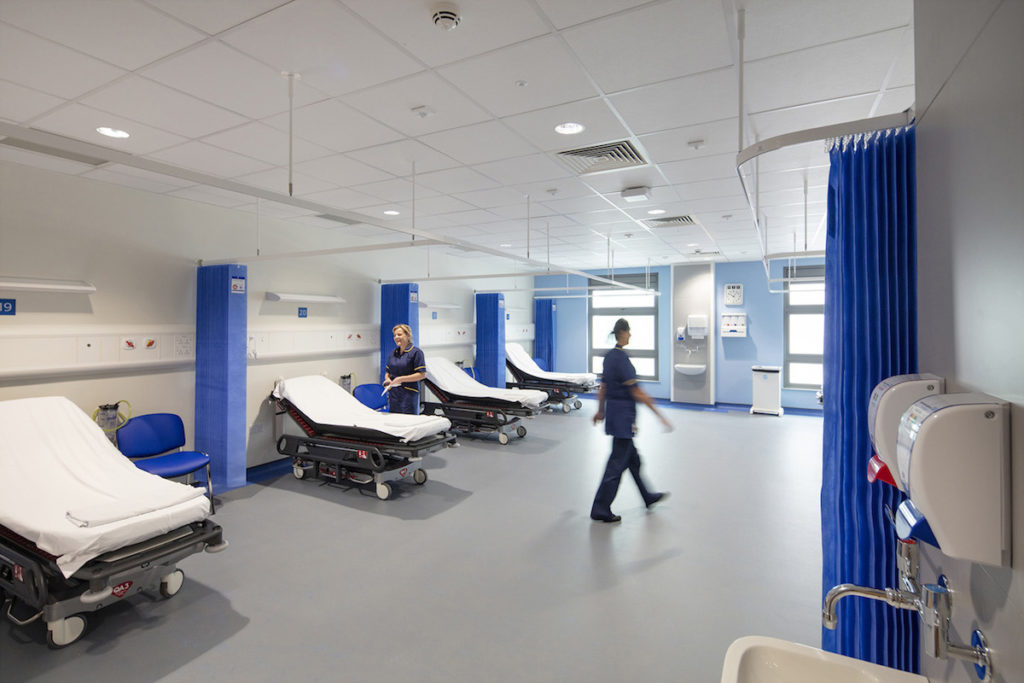
Raymond Millar, Pre-construction Director at The McAvoy Group, said: “We are really proud of what our team and partners have achieved on this project. It demonstrates very well how offsite construction can deliver a highly complex acute hospital building to a very short programme, to the most stringent quality standards, and generating exceptional value for money for the Trust.”
P+HS Architects Director James Almond, commented: “An exceptional project and an exceptional timeframe. A key success factor was to provide a design to support clinical needs and an offsite-constructed building that aligned to the aesthetic of the existing facility. The new wing successfully marries with the existing architecture and optimises the service model for ambulatory care.”
The use of offsite construction, BIM and 3D design methodologies all contributed to the success of the project and its delivery within the ambitious programme.
The ambulatory care unit provides medical, surgical and gynaecology care in a relaxed and comfortable environment. It also accommodates a fracture clinic. This allows up to 120 patients to be treated the same day across four specialisms, without the need for hospital admission. The new unit is helping to de-congest the emergency department, allowing patients to be seen by the most appropriate clinician earlier and offering an enhanced service for the local community.

