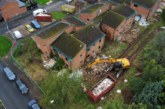Following reports about inadequate or missing fire barriers in new-build homes, Stuart Nicholson, Roof Systems Director at Marley, gives advice on how to reduce the risk of roof fire spread in social housing.
For the social housing sector, which has a large proportion of terraced and semi-detached homes, preventing fire spread between properties is critical. Building Regulations require that new homes are built with fire protection measures to delay the spread of fire and allow crucial time to escape. So, when a roof is compartmentalised between adjoining homes, fire barriers are an integral safety feature, to prevent the spread of flames and smoke in case of a fire.
However, separate reports from the BRE and BBC Watchdog have raised concerns that some modern homes could have inadequate, incorrectly installed and, in some cases, no fire barriers at all. In fact, investigations found that 650 new homes in one region of the UK had missing, or incorrectly installed, fire barriers. In terraced or semi-detached properties, this increases the risk that fire could spread rapidly through roof voids from one home to the next.
Whilst the research took place in the private new-build sector, it is equally concerning for social housing. When local authority or housing association specifiers include fire stopping in roof specifications, they presume that the fire barriers are present and installed properly on the completed buildings. So, what could the problem be?

While Part B of the Building Regulations gives guidance on fire stopping, there are still different types of products that can be used. Often limited details are given in Building Regulations applications, so sometimes the responsibility is on building contractors and their sub-contractors to ensure correct detailing and they are not usually fire specialists.
Fire stopping is often achieved with a flexible mineral fibre quilt or sock, but a potential fire passage still exists at the line of the roofing battens, above the rafters, which can span across the junction between properties. In addition, standard details, such as spandrel panels in timber frame construction, may be used to satisfy fire separating requirements but do not provide fire stopping to the underside of the roof covering.
There are fire barrier products available on the market to close this gap but feedback from contractors suggests that these can be bulky and difficult to install in line with the roof tiles, especially with deep profiled tiles.
It is also difficult to see if the fire protection is in the correct place once the tiles have been laid. This means there is a risk that local authorities have specified a fire barrier and it is present, but it may not be installed correctly, or might not be sufficient to fully seal the gap.

So, what can local authorities and housing associations do to reduce the risk?
Ensure fire stopping is specified in line with Part B of the Building Regulations
Approved Document Part B provides guidance on specifying and providing compartmentation within the roof.
Take more control of fire barrier specification
Give careful consideration to fire stopping in the roof of semi-detached and terraced housing, as well as fire breaking in blocks of flats. Provide specific detailing and a named product; don’t leave it open to interpretation by non-specialist contractors.
Specify an easy-to-install intumescent fire barrier, that can fill all gaps in case of fire
To give social housing specifiers peace of mind, we have launched our new Marley Roof Defence fire barrier. It is simple to install, which gives confidence that it is correctly fitted and will provide full fire protection, from one roof to the next, achieving up to a 60-minute fire rating.
The Roof Defence fire barrier features two strips of intumescent material bonded at 90 degrees, with an inverted T design, that can simply be installed under tiles and between roof battens to close all gaps in the event of fire. Whereas some other systems are rigid, Roof Defence is flexible, lightweight and is supplied on a roll, so it can easily be taken onto a roof and rolled out over the party wall.
When activated by heat, the inverted T intumescent seal expands, filling the space between roofing battens and sealing all spaces under the tiles, slates, and other roofing elements. It has outperformed all fire testing requirements and fills every void from the party wall to the bottom tile, meaning smoke and fire cannot pass through.
It can also be specified as a comprehensive fire barrier in larger roofs, or as a fire break in expansive buildings with large footprints such as apartment blocks, schools and hospitals.
Make sure the product you are specifying doesn’t affect the fit of the roof covering or block ventilation
A compressed mineral fibre option can affect the way the roof covering is fitted. This is because, to be securely fixed, the projecting nibs on the underside of tiles must have space to hook on the rear face of the roofing batten. A compressed mineral fibre quilt, or sock, occupying this space can interfere with this. It can also block important ventilation paths on large, compartmentalised roofs, causing additonal ventilation problems.
However, Roof Defence ensures clearance until activated by the heat of a fire, so it doesn’t affect the fit of the roof covering or block ventilation. The double intumescent strip and inverted T design also make it much more effective at filling both horizontal and vertical spaces.
Consider specifying a full pitched roof system with fire barrier included
For ultimate peace of mind, local authorities and social housing providers can specify a full Marley roof system, including JB Red battens, underlay, tiles or slates, fixings, accessories, Roof Defence fire barrier and optional solar PV, backed up by a 15-year warranty. This ensures that every roof on every property is fully compatible and compliant with all regulations, as well as reducing the risk of product substitution.









