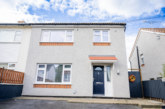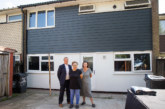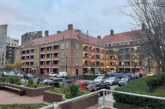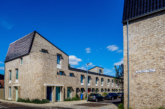
Ashley Bateson from CIBSE explains the value of engineering and the early involvement of engineers in ensuring good practice in the design of homes.
There is a growing body of evidence of a performance gap in homes. The gap occurs when the home does not perform as predicted when the scheme was designed. The performance gap can relate to many aspects of the building performance, including air quality, ventilation or solar gain, but the most obvious to the occupier is often energy efficiency.
One reason for this gap could be the consequence of poor design decisions resulting from a lack of integration and cooperative working between members of the design team. Another reason could be that a scheme’s engineering services have been poorly designed, installed or commissioned. Or, it could be simply that the building services controls are too complicated for tenants to use effectively.
These issues and many more are addressed in a new guidance document from the Chartered Institution of Building Services Engineers (CIBSE): Technical Memorandum 60: Good Practice in the Design of Homes. In publishing the document, CIBSE has set out the means and methods by which building services engineering can help improve housing quality and to reduce the energy consumption of new and refurbished homes.
The guidance is published by an engineering institution, so it will come as no surprise that one of its key recommendations is the early involvement of an engineer in the development of a scheme’s design. Ideally, this engineering input should be at site appraisal stage, when their influence on the fundamental elements of a scheme, such as orientation and massing, will have the greatest impact.
An engineer’s input will ensure the scheme complies with the relevant regulatory requirements but also with the intent of the regulations. A building that ticks the boxes for the thermal efficiency of the structure, for example, may be uncomfortably hot due to the effect of solar gain. An engineer should be able to assess the impact of solar gain on the comfort of the building occupants. Similarly, an engineer will be able to integrate renewable technologies into a scheme to optimise their location for maximum output and to ensure the effective utilisation of this output.
The document does, however, make clear that engineers are just one part of the development and construction team. The overriding message is that good practice in the design of homes will only happen when the building services engineer, architect, structural engineer, client and contractor work together to deliver an integrated, holistic design solution.
An integrated approach
Susan May, Head of Design and Quality at Clarion Housing Group, regards the publication of TM60 as an important step towards an integrated approach to design and the development of building services in conjunction with the building fabric. She commented: “What is useful with the TM60 approach is that it is encouraging M&E consultants to work with the other members of the design team at an early stage so that the concerns of heating and other M&E services are integrated into the design.
“It means that when we put in our planning applications we can be confident that what comes out of that is a building that is buildable and workable at every level.
“If you compare social housing to private sector housing, its occupancy is higher and for that reason it has to work a lot harder. It will have to be fully heated and ventilated and it may be occupied 24 hours a day; in those circumstances good quality design becomes even more important.”
A well designed home should be safe, fit for purpose, resource efficient, low carbon, comfortable, healthy and easy to operate and maintain. It should also have lower capital and lifestyle costs and be designed to accommodate both the current needs of occupants and their future needs.
“The overriding message is that good practice in the design of homes will only happen when the building services engineer, architect, structural engineer, client and contractor work together to deliver an integrated, holistic design solution.”
Building services
The new guidance is focused specifically on good practice in the design of building services for homes. It sets out relevant policies, regulations and standards. It also provides guidance on the appointment of engineers, setting project briefs and design development. In addition, it sets out key considerations in the design of engineering systems and includes a section on tools to aid design along with a section on installation, commissioning and handover of the building services.
Section 6 of the publication contains the bulk of the engineering services content, which is intended to be referred to on an ‘as required’ basis. This section contains detailed guidance on engineering services including: space heating, water heating, ventilation, cooling, electricity, lighting, renewable power, water and waste water in addition to a section on controls.
CIBSE TM60 also makes reference to another CIBSE guidance document Technical Memorandum 59: Design methodology for the assessment of overheating risk in homes. TM59 sets a standard by which overheating can be assessed using a consistent methodology.
Reference points
Reference to TM60 will help deliver well-designed homes with the many benefits this will bring including:
- Helping to provide low energy bills for tenants and low maintenance costs for landlords.
- Delivering homes that are comfortable throughout the year because they are well lit with good access to daylight, are water-efficient and well ventilated, achieving good indoor air quality.
- Ensuring homes are simple to understand and to operate.
- Allowing developers to benefit from reputation and marketing benefits.
- Helping reduce greenhouse gas emissions and to mitigate climate change.
The guidance will be relevant to social housing developers in setting a design brief for the engineers, architect, contractor and others in the supply chain.








