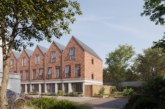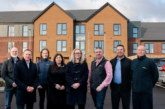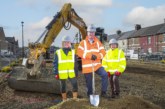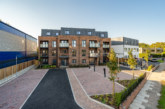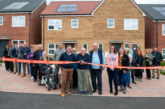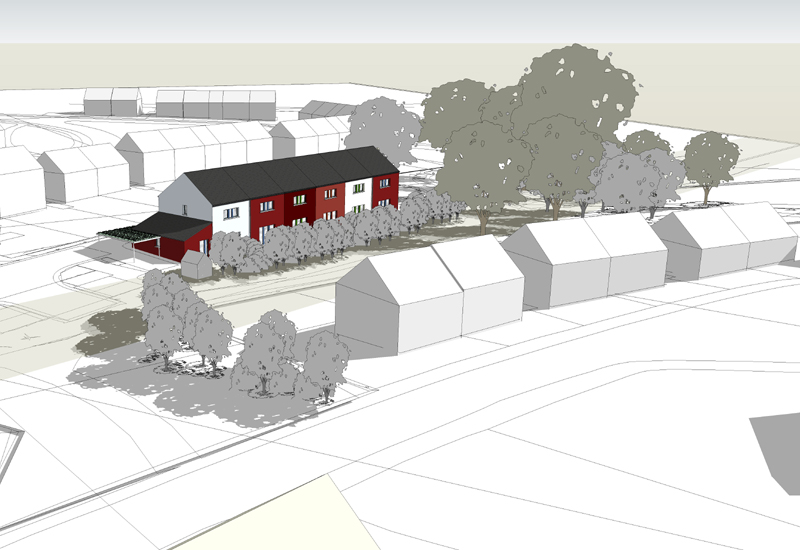
LABM reports on a new partnership approach to delivering Passivhaus developments, which has at its core the creation of healthy, future-proof buildings.
The spaces and buildings we create define our living environment and it is important to consider the inter-relationships between people and the man-made environment. Buildings today often contain inherent chemical, physiological and biological risks as a result of materials and processes employed by the construction industry in a drive to minimise costs and build times, with the UK currently falling behind European and international standards of best practice concerning the use of many materials.
The benchmark for healthy building design is nature itself and during the first half of the 20th Century, traditional natural building materials such as stone, brick and timber dominated construction. Latterly however, the industry has seen a proliferation of petrochemical-based materials comprising a complex mix of compounds to improve their lifespan, workability or construction speed.
The effects of long-term exposure to these chemical products are not yet fully understood and often their use is controlled only in individual materials without considering their accumulation within a home or workplace where many chemical-containing materials may be used in combination.
It is important to ensure that healthy design is at the heart of good design for both buildings and landscapes, with careful consideration given to both how buildings are designed and the choice of materials used in the key elements of the design. Healthy building design is at the heart of Passivhaus design with low energy passive design principles and thermal comfort combined with the appropriate use of renewable technologies creating buildings and buildings that are healthy and affordable.
Partnership approach
Increasing numbers of local authorities, clients and developers are concerned with providing healthy buildings for the future and are choosing to invest in Passivhaus to achieve this, realising it will deliver a building that is not only healthy but gives real value.
alsecco UK, façade experts and Gale & Snowden Architects are firm advocates of Passivhaus, assured that the benefits are numerous to both owners and occupants whether they are residents, homeowners, students or office workers. With alsecco’s expertise in façade design through technically proven, high quality products and systems, and Gale & Snowden’s approach to healthy building design, the two companies have joined forces to create a partnership approach to Passivhaus.
The partnership focuses on a holistic approach to Passivhaus, giving clients the assurance they will be supported throughout the project from concept to completion and beyond. It offers an integrated and coordinated approach to schemes, ensuring specific requirements are addressed and included, ensuring that the design is in no way prohibitive in terms of design and creativity.
All components are sourced and supplied for both the exterior and interior. Relationships have been built with a wide range of reputable manufacturers and suppliers, only working with those companies concerned with sustainability and creating healthy Passive buildings.
Keeping costs down
The benefits to occupants of buildings constructed to the Passivhaus standard are numerous and provide a compelling argument. Not only are the buildings comfortable, characterised by an ambient indoor temperature throughout the year with no draughts or summertime overheating, but use very little energy, a huge plus for owners and residents.
The ongoing costs of Passivhaus buildings are usually greatly reduced when compared to conventional buildings, translating to lower energy bills and offering protection from future energy price rises. With early adoption, optimal orientation and a compact form, these buildings can be delivered at costs that will compete with those of similar conventional buildings.
It is important to ensure buildings use as little energy as possible. Current Building Regulations place too much emphasis on low carbon strategies and technologies at the expense of low energy building design. By concentrating on a low energy, fabric-first approach to design, reducing the need for heating, cooling and lighting, the requirement for expensive renewable technologies can be designed out and will only be used to meet the most frugal of demands.
A further aspect that requires consideration when looking to future-proof buildings is the impact of climate change. To ensure comfort and commercial viability, building designers need to assess the potential impacts of future weather from the outset of a project.
Research and development
Gale & Snowden has been at the forefront of research into developing integrated design strategies that help to extend the useful life of buildings. By using future probabilistic weather data, buildings can be designed to tolerate the effects of climate change. Enabled by funding from the Technology Board, these research projects have indicated that the same low energy, passive design principles that help to reduce heat losses can be equally successful in providing a robust strategy for mitigating the risks of climate change on a building and reduce the frequency of summertime overheating.
With thanks to alsecco and Gale & Snowden for preparing this article
If you are interested in learning more about our approach to healthy buildings and Passivhaus design then please contact us to arrange a CPD-style presentation or to request a brochure email: passivhaus@alsecco.co.uk.

