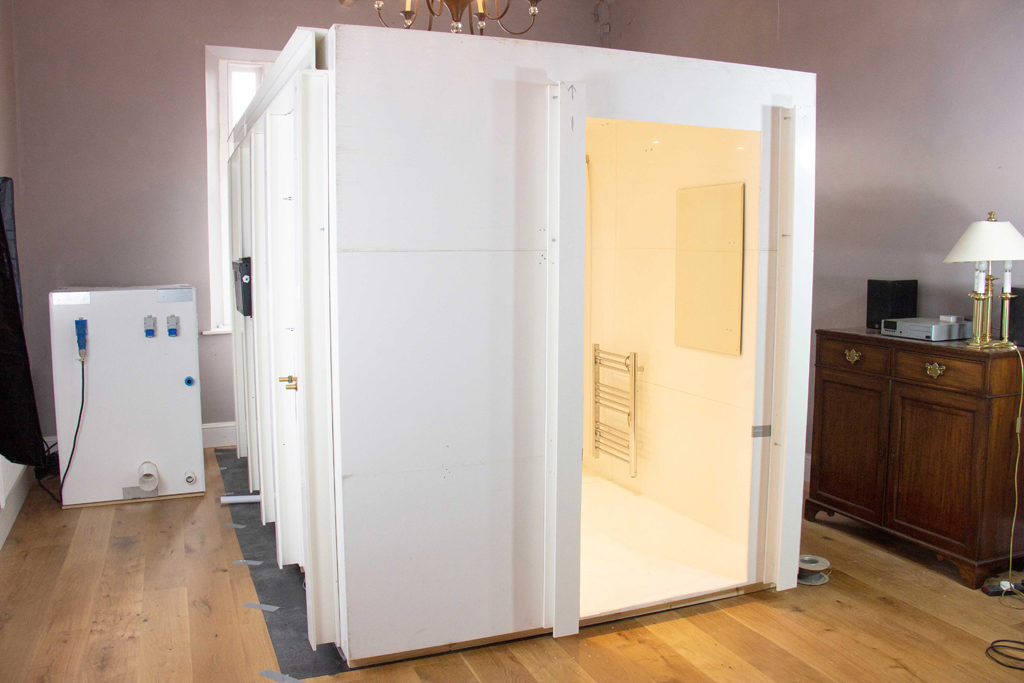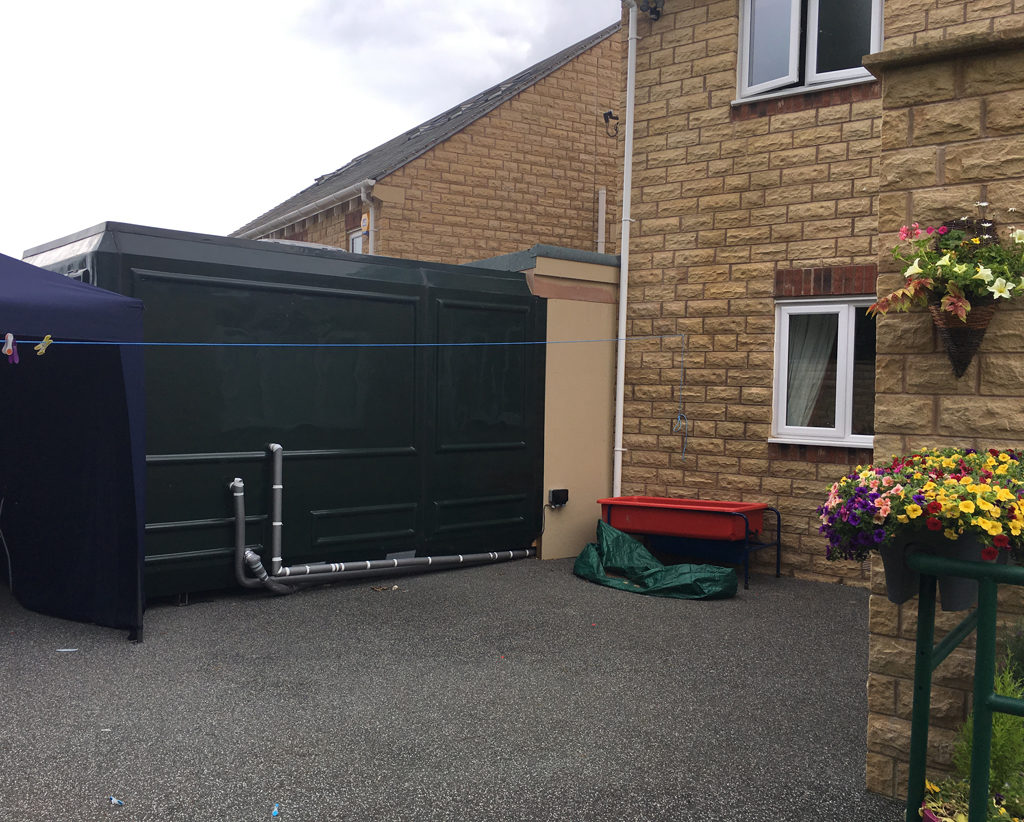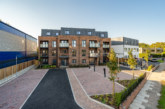How do we keep the elderly and disabled in their own home? Lewis Gopsill, General Manager at Dignity Access, proposes a solution.
Are we heading for the ‘perfect storm’ in our care system as a number of key elements appear to be in meltdown increasing pressure on local authorities. The main factors conspiring together include a rising elderly population, spiralling dementia cases, and a fall in the number of hospital and care home beds, and a lack of funding. Coupled to this we also have a society that is endeavouring to do more for its disabled members and a fundamental change in family dynamics where the young are geographically spread across the globe and less able to care for elderly parents.
When we examine the facts and hear the research, it doesn’t look good. But there are innovative approaches to housing design that can help keep us at home longer or get us back into our home when life has taken an unexpected turn. Ultimately, this will also be the cost-effective solution and relieve the pressures on other services. Specialist architects can future-proof new and refurbished housing to cater for increased immobility and the WashPod, a fully accessible and versatile washroom and toilet facility, can be widely used to help keep people at home.
The current situation
Some 400 care operators have collapsed in the last five years and research indicates that £700m more council cuts in social care is planned for this financial year. Age UK says that one third of all households are headed by someone aged 65 or over and nearly a third of households in the social rented sector. One fifth of the 13.9 million disabled people do not feel their accommodation is suited to their needs and 20% of people with new spinal cord injuries will be discharged from hospital into a care home as they do not have suitable housing with accessible washroom facilities. Nearly a million people currently suffer with dementia and they fill one in four hospital beds.
Appropriate housing with the right design elements can keep people healthy, support them to live independently and reduce the need for social care. Poorly designed housing can lead to reduced mobility, chronic and acute illness, falls, social isolation, loneliness and depression. Dementia sufferers also need adapted housing as they have complex needs, which require additional toileting and full washroom access preferably on the ground floor.
Social services and housing authorities have statutory duties to arrange practical assistance and the NHS provides CHC Funding (Continuing Healthcare) to anyone over 18 with a disability or complex medical need to cover the cost of healthcare support in their own home or care home. At the moment the cart is before the horse and a smarter, longer term look at heading off the problems before they arise is needed. Some answers lie in the housing provision and design features that can make life more manageable at home for the elderly and disabled.

The WashPod solution
WashPod is an interim solution to many housing hurdles, as the availability of a suitably equipped downstairs washroom will often determine whether someone can stay in, or return to, their own home. It is a new, fully accessible facility that is totally recyclable and re-usable for maximum cost efficiency. It can be installed in as little as a day, both inside as a sleeve in an existing room or outside as a ‘bolt-on’ in the yard. There is nothing else quite like it for simplicity and versatility and it will relieve a lot of headaches
Occupational Therapists and Case Managers love the WashPod as it keeps their patients at home. Carers will love the convenience and time saved from not having to transport patients for bathing and for allowing easy access in dementia toileting to keep their charges infection free and healthy.
Local authorities and the NHS could build WashPod into their budgets, supplying them as part of the Disabled Facilities Grant of CHC Funding and then re-use the pods again and again. Unlike fixed refurbishments, this is a totally flexible answer and can be dismantled leaving the property in its original state. With a possible seven-year lifespan, the savings in costs will be huge, not to mention the relief afforded to other pressed services such as hospitals and care homes.

Future-proofing for the longer term
Looking ahead, new-builds and adaptations should always be made with future-proofing in mind. If there is a need for wheelchair use, space becomes a factor as in Britain most doorways, halls and passages would need widening to allow freedom of movement
Improving views, particularly in the living rooms and kitchen, can be achieved by lowering windowsills and the maximising of natural light will give a happier environment.
Internal finishes can be made for easy maintenance and regularly accessed sockets put at waist height. If a staircase or hall is too narrow, it will not accommodate a stairlift in the future. An open stairwell and hall could offer storage now but a through-lift later.
Later design changes might include providing level access throughout the home and garden to lessen the risk of falls. Arthritic hands manage levers better than knobs so a change of the ironmongery on doors and cupboards around the house will be a great help. Shallow steps with a handrail are easier to negotiate and more desirable than ramps unless a wheelchair is needed, which also do better on bonded gravel.
Kitchens should avoid low and awkward cupboards while high-level fridges minimise unnecessary bending and lifting can be reduced using ovens with sliding doors that act as a safe shelf. These inclusions need not be institutional as with good design they are beautiful and enlightened, adding value while protecting the quality of life.
Header Image: Calamansac Sail Loft, near Port Navas in Cornwall, designed by Cowan Architects, features a modern wheelchair accessible kitchen by Design Matters










