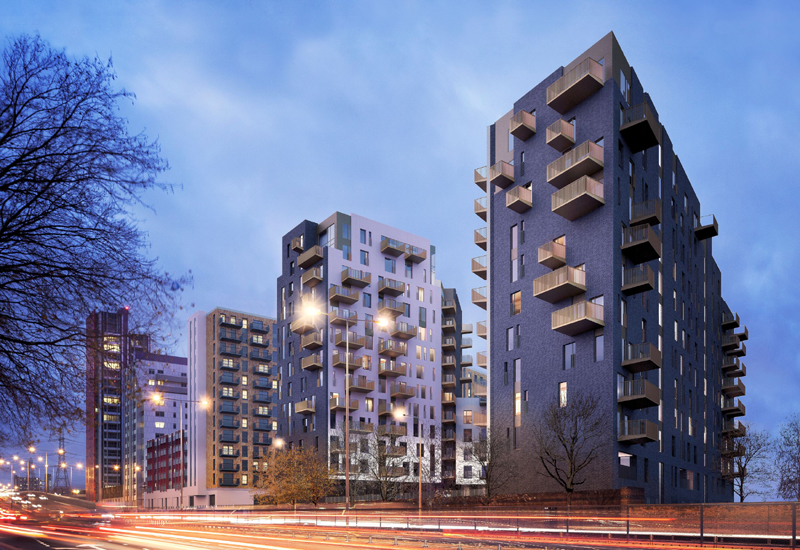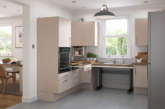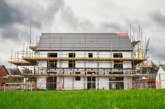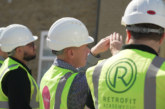
As free cantilever balcony designs become larger and more lightweight, the vibration behaviour of a structure takes on greater importance. LABM reports on the new Rathbone Market housing scheme in London, which features balconies with unusually large cantilevers, and finds out how the team involved in the construction of the development are engineering out any potential for undesirable vibration.
The Rathbone Market scheme, part of the Canning Town and Custom House regeneration programme, is a significant 680,000ft2, development by English Cities Fund (ECf), a joint venture between Muse Developments, Legal and General Property and the Homes and Communities Agency (HCA). It is a three-phase development delivering a new library, around 652 new homes and a new market square at the heart of the scheme. The square will be bordered by around 35,000ft2 of new shops and cafes, plus offices, community facilities and two new public squares.
Two phases are already completed and the final phase will deliver 216 new homes built to ‘Lifetime Home’ standards in a mix of one, two and three-bed designs within three blocks. These range in height from six to 14 storeys, in a horseshoe configuration around communal gardens. All ground floor properties will be two-storey, in the style of a town house, with double-height ceilings and rear amenity space onto the courtyard garden.
Apartments on the upper levels will all have a generous balcony, and the majority will have a double aspect. The design intention is to provide a development of interesting visual depth, using two colours of brick. On the outside a black/grey mix, with silver brick around the garden, cascading windows embossed with a diamond texture and distinctive powder-coated gold balconies.
Unusually large cantilever
It is not just the colour of these balconies that is noteworthy; the dimensions are interesting as well. Each is designed with an unusually large 2.3 metre cantilever, which is a demanding specification and lightweight support structures, such as large free cantilevered steel balconies, can be prone to undesirable vibration when people move about on them more heavily than usual. Consequently, as designs become ever larger, more lightweight and competitive in cost terms, the vibration behaviour of a structure takes on more importance.
The Building Regulations Part L defines the limit values for thermal bridges, but Eurocode 3 specifies the required verifications, such as for vibration, in serviceability limit state. Because vibration is considered to be a serviceability issue and the perception of discomfort varies from one individual to another, no precise limit can be imposed that will guarantee satisfaction for everyone during the balconies lifetime. Assessment of acceptable vibration is therefore not straightforward. However, a sensible approach is to design structures so that their natural frequency is sufficiently beyond potential excitation frequencies.
Architects and structural engineers therefore need to consider a whole host of influencing variables in the development and structural design of steel balconies to make sure the solution is both safe and efficient. When selecting the method of connection to the building slab, the challenge lies in choosing a component that will ensure both an effective thermal break and a structural and design solution that is safe — and all still compliant with the necessary serviceability requirements.
To meet the requisite standards of Phase 3 of the Rathbone Market scheme the Schöck Isokorb type KS heat-insulating load-bearing element for the thermal partitioning of free cantilever balconies has been incorporated. It contains 80mm of insulation and is 180mm wide and between 180 and 280mm high, allowing adjustment for differing slab thicknesses.
The units can bear extremely heavy loads, making them ideal in meeting the thermal and structural demands of large modern cantilever steel balconies. Which in the case of cantilever steel balconies, with a thermally broken connection to a concrete slab, normally sees the elements exposed to both vertical and horizontal bending moments and shear forces.
Natural Frequency Calculator
To assess how prone to vibration type KS thermally separated balconies might be on the project, Schöck has employed the latest software package, which calculates the Natural Frequency of the steel balconies. The Natural Frequency Calculator — which is a free service — uses geometric and material variables and when applied on this project it was found that the Natural Frequency of the balcony constructions was comfortably above the recommended limit frequencies.
In general, depending on the type and utilisation of the structure, published data indicates limit frequencies of between 4Hz and 7.5Hz. Experience has shown that adopting a limit frequency of 7.5Hz for steel balconies not only eliminates the possibility of undesirable vibration, it also enables the design of cost-efficient structures.
In addition to concrete-to-steel capability, the Isokorb range provides a variety of solutions for concrete-to-concrete and steel-to-steel, which meets full compliance with the relevant UK building regulations and offers BBA Certification and LABC Registration. BRE IP1/06 requires that the temperature factor used to indicate condensation risk for occupants in residential buildings (the fRsi value), must be equal to or greater than 0.75. This is comfortably met by incorporating the Isokorb. It also complies with the Government Standard Assessment Procedure, SAP 2012, concerning CO2 emissions from buildings and respectively heat losses through non-repeating thermal bridges.








