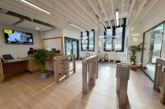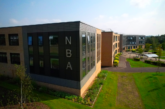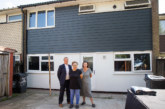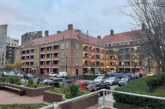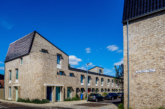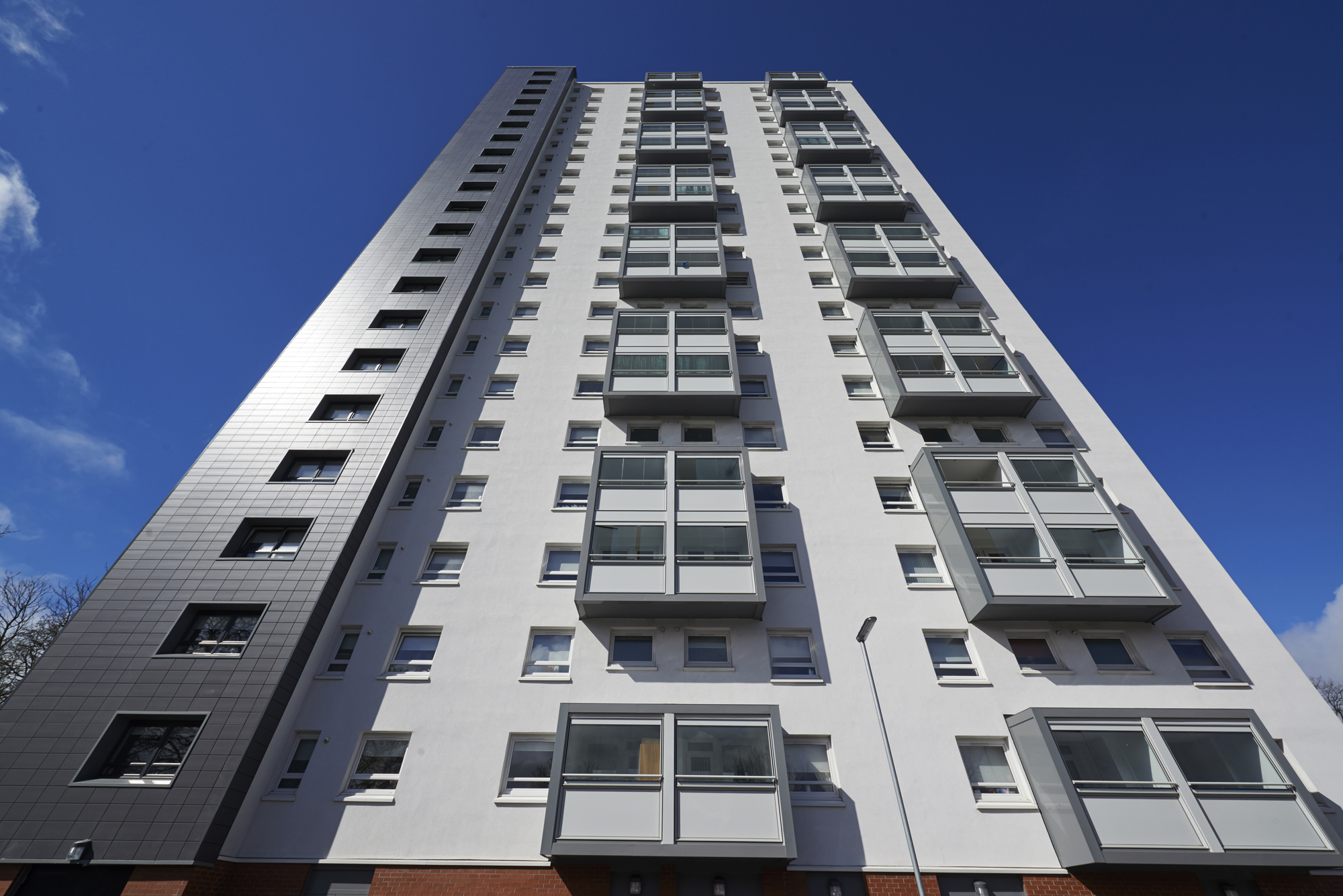
John Baillie from Windoor UK considers how social housing providers carrying out refurbishment programmes can use balcony enclosures to provide much needed additional amenity space as well as improve building efficiencies.
Estate regeneration can consist of anything from refurbishing a small residential court to a large-scale urban area consisting of several high-rise and low-rise developments. Whatever the scale, the issues to address are common.
Bringing buildings back to life means bringing them into the 21st Century, not only in terms of the Building Regulations and codes that must be adhered to, but in terms of improving the quality of life for those who live there. So, where should councils and housing associations start? The main aim is to improve living standards and contentment for residents, to make them feel proud of the place where they live.
When a building is refurbished, it not only needs to look and feel good on the inside, but on the outside too. The façade has to be functional and protective, and this can be achieved whilst also making the building aesthetically pleasing and easy to maintain. If tenants like the way their building looks, they are more likely to look after it.
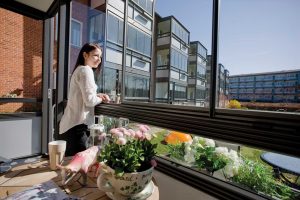
Reducing anti-social behaviour
Creating a wintergarden or sunspace can help improve the aesthetics of a building and it has also been shown that enclosured balconies are used for up to 100 days per year more than an open balcony. This means that such spaces are less likely to be neglected and the additional usage not only increases the living area of an apartment, but provides a source of natural daylight and natural ventilation, both of which are beneficial to physical health and wellbeing.
The neighbourhood watch effect also increases significantly as more time spent on a balcony means more people are watching over the wider environment. Therefore anti-social behaviour is less likely to go unnoticed as people look to protect their home environment. Investment in outside areas gives a more pleasing outlook and again reflects that feeling of wellbeing.
By removing dark corners, ledges, or open balcony areas, intrusion is made more difficult, particularly as the Windoor enclosed balcony system, for example, can be locked from the inside. The sunspace also provides a safe environment in which children can play. A recent tenant survey in the North-west highlighted safety and security and fuel poverty as resident’s main worries prior to the building renovation. An enclosed balcony solution was selected for this project to reduce these fears and provide peace of mind.
Enhanced comfort
By enclosing the balcony space with the Windoor system, for example, there is a noise reduction benefit of up to 17db. Noise is a significant cause of stress and unhappiness in many people’s lives and therefore reducing these levels can contribute to personal contentment.
“When a building is refurbished, it not only needs to look and feel good on the inside, but on the outside too.”
Because the glazing can be fully enclosed, partially or fully open, residents can open the glazed panels to their own comfort levels, and can continue to enjoy the benefits of a fully open balcony when the weather permits. When the panels are closed, the space benefits from passive solar gain, which can help reduce fuel poverty when managed effectively. While easy to use, instruction and guidance is offered to residents on how to manage the system to maximise the energy saving benefits of solar gain and natural ventilation when required. The enclosed space is unheated, but contributes to fuel efficiency all year round.
For specifiers, an enclosed balcony provides extra protection to the main fabric of the building. Enclosed balconies such as those offered by Windoor are bespoke and can be anything from an individual balcony to a full building façade. This secondary façade provides protection from the elements and damage from intrusion. The balcony glazing turns inwards for safe and easy cleaning.


