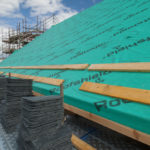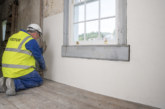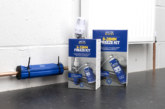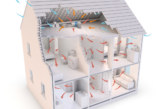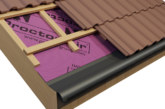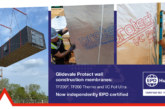As Building Regulations demand ever-higher thermal efficiency, today’s buildings are becoming increasingly airtight. While this is undoubtedly beneficial for building energy performance, architects and contractors must understand the implications for moisture and vapour management when considering roofing membranes, as LABM finds out.
In the case of public buildings, student accommodation and housing association properties, best practice design will take a completely holistic approach considering the fundamental aspects of the building fabric, weather and level/type of occupancy, before overlaying these into the key performance criteria of heat, air and moisture.
BS5250 is the code of practice for condensation control, and includes the following reference in relation to design principles: ‘Design for the control of condensation depends upon obtaining a satisfactory relationship between air conditions (internal and external air temperatures and humidity) and the properties of the external elements of construction (thermal and vapour resistance).
The objectives should be as follows:
• Prevention of harmful surface or interstitial condensation;
• Prevention of mould growth;
• Economical reduction of nuisance condensation.
Condensation control should be considered part of the design process. Successful control will depend on factors such as prevailing winds, room layout, number of storeys and type of heating system as well as the more usually accepted aspects such as construction, heating, ventilation and moisture production. All these aspects, therefore, should be considered carefully and, as they are interdependent to a greater or lesser degree, they should be considered together.
The fundamental principle in designing to minimise condensation is to maintain a balance of the three factors: thermal and vapour properties of the structure, heat input and ventilation to achieve either low vapour pressure and/or high structural temperature.’
The building fabric, typical weather conditions and anticipated occupancy patterns and uses will all interact to define the moisture risks associated with the construction. These “ground rules“ form the basis of a good hygrothermal design strategy.
Once an understanding of the building, weather and occupancy are achieved, the designer can then focus on ensuring the heat, air and moisture movement within the structure is properly balanced. This ensures both a healthy environment for the occupants of the building and long life for the building.
Understanding roofing underlays
Essentially when considering roofing underlays or membranes these can be divided into two categories as determined by the British Standard for Slating and Tiling BS5534:2014 + A2:2018. The standard classifies underlays with a vapour resistance greater than 0.25MNs/g as type HR (high water vapour resistance), and defines a low water vapour resistance type LR (low water vapour resistance) and air permeable underlay as “underlay that has a water vapour resistance not more than 0.25MNs/g combined with an air permeability of not less than 20m3 /m2 h at 50 Pa which allows for the transfer of both water vapour and air”.
It is worth noting that when using a standard HR membrane (and there are a tremendous amount on the market) then it is standard practice to install roof ventilation to both the ridge line and the eaves of the roof and where required, due to the design of the roof, additional vent tiles.
Specifying membranes
When selecting a membrane for a housing association the specification may be used across different regions of the UK and as such will require an underlay that can be used in all areas from a wind uplift point of view. The UK is split into five separate zonal areas. Zones 1 to 3 cover the most of England and Wales whilst 4 and 5 cover Scotland and the outlying Islands. It is important to check when specifying membranes where they can be used, as some can only be used in certain areas. Roofshield from the A. Proctor Group, for example, is a high performing, roofing underlay, which is both air and vapour permeable and meets the criteria across all areas.
The solution is both vapour and more importantly air permeable, as opposed to the standard breather underlays that are only vapour permeable. When using Roofshield there is no need to gap the underlay at the ridge, install any kind of roof ventilation or indeed to use a VCL in the ceiling. All of which is recommended when using a standard vapour permeable membrane.
Moisture diffusion
The other factors that should be considered and indeed minimised include moisture diffusion through the ceiling along with infiltration through unsealed openings and penetrations in the ceiling and services evaporating or venting moisture into cold spaces. This venting moisture means that there is a significant risk on interstitial condensation forming on the roof structure and on the underside of the underlay from where it may drip on to the insulation below.
Should the roof suffer from high levels of humidity then this could cause hygroscopic materials such as timber and timber-based products to absorb sufficient moisture to encourage the growth of moulds and the decay of structural members — not an issue when using Roofshield.
Also, when specifying this underlay there is no need to install any other type of roof ventilation or install a VCL, which therefore provides an additional cost-saving. This completely removes the need to design-in soffit ventilators and airbricks to vent the roof space. Another factor is that as insulation levels increase, then by using Roofshield there is less risk of cold bridging occurring in the eaves of the roof.
In some instances, contractors may decide to gap the underlay at the ridge so that it becomes a ventilated system. However, when Roofshield is used there is no need to gap the underlay, as the membrane is air permeable (approved by the NHBC). The advantage of this is that there is no danger of water entering the roof space during the roof installation. Where standard breather membranes are used then a number of vent tiles will be necessary. These will be required in areas in order to create the necessarily suitable ventilation over and above the eaves ventilation. Where Roofshield is used no additional vent tiles are required.

