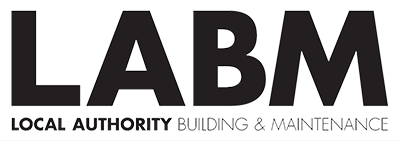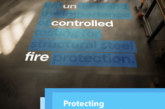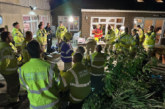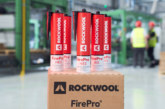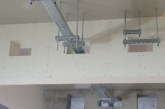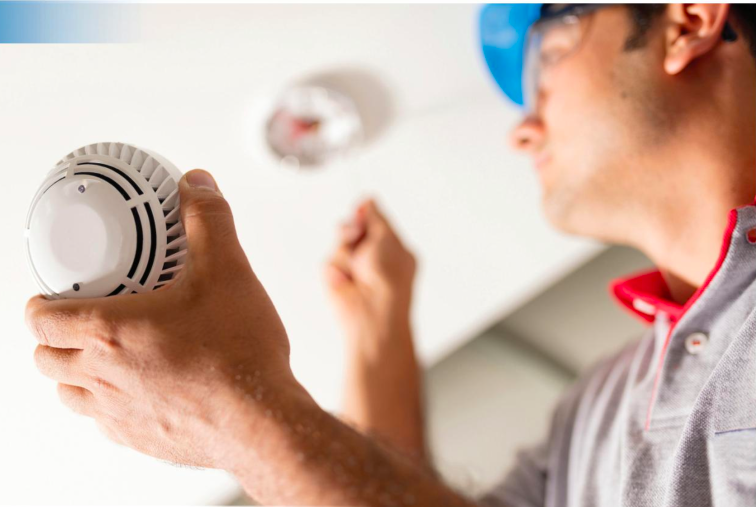
Fire safety is a multi-faceted profession that requires a thorough understanding of building design, materials and legislation. The role that Registered Building Control Inspectors (RBIs) play in ensuring buildings’ resilience against fire emergencies cannot be overstated. From technical aspects of their work and its challenges to the ever-changing legislation that must be satisfied, building control requires the highest level of training and compliance.
The regulatory landscape
The Building Safety Act (BSA) and Building Safety Regulator (BSR) have been the biggest changes in legislation the sector has seen for a generation, including a more in-depth approach and control related to fire safety management and information, particularly to residential buildings. Under new legislation (apart from HRBs) a developer would either apply to the local authority or appoint a Registered Building Control Approver (RBCA). Once the Initial Notice is served, the key function of the RBCA is to ensure, within the limits of their professional skill and care, that the functional requirements of the Building Regulations are achieved. This involves processing prescribed forms for the works, assessing submitted design information and carrying out the inspection of work for the purpose of checking compliance. These are ‘restricted functions and activities’ which can only be undertaken by RBIs working directly for the RBCA. Separately, if a housing association starts a project of any building over 18 metres or seven storeys high, otherwise known as a Higher-Risk Building (HRB), this would be handled directly by the BSR.
Technical responsibilities of RBIs
Approved document B
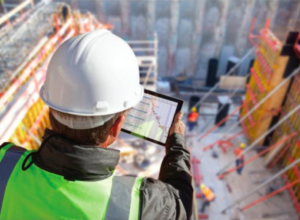
Once an RBCA is appointed by a housing association, all works should satisfy the functional requirements of Part B of the Building Regulations 2010. This is achieved by following the guidance of Approved Document B – Fire Safety, or in the case of the residential buildings, British Standard 9991 or demonstrating compliance through a fire engineered approach. Approved Document B provides key guidance for how a building must meet the current Building Regulations. Specifically, these concern fire safety, including the control of fire spread of both linings and structure, means of warning and escape, and access and facilities for the fire service.
“The role of an RBI is not to provide design advice but to assess design information proposed, so architects and builders can specify and install the correct materials that maximise fire safety, considering factors such as smoke production, flame spread and structural integrity.”

Fire load assessment
RBIs evaluate key aspects of the proposed fire load within the building, determining the potential severity in the event of fire. This involves assessing the proposed use and specification of construction materials, linings, finishes and services within the building against applicable functional requirements, satisfying the Building Regulations.
Compartmentation analysis
Limiting its spread is a key component of modern building fire safety, which can be done with fire-resistant construction and satisfying specification compartmentation requirements to slow the spread and help prevent smoke and toxic gases from infiltrating other areas. RBIs will evaluate key aspects proposed to control fire spread such as protection measures to ceilings, floors and wall linings and ensure they are satisfy required resistance ratings. They will also verify that any fire doors and seals are correctly specified and installed.
Escape route design
In case of emergency, efficient evacuation measures must be in place and maintained, with the layout of escape routs, whilst considering important factors like stairwell capacities and applicable active fire safety and smoke control measures.
Fire-resistant materials
These can include anything from fire-retardant coatings to appropriate fire-rated glazing. The role of an RBI is not to provide design advice but to assess design information proposed, so architects and builders can specify and install the correct materials that maximise fire safety, considering factors such as smoke production, flame spread and structural integrity.
Smoke control
We all know smoke can be as, or even, more deadly as flames. All smoke control systems, where required, require assessment and testing, ensuring maintenance of an effective means of escape strategy.
Challenges and compliance
A key consideration is the ever-changing landscape of public sector construction, brought about by the BSR and BSA. With continuous fire safety updates and legislation being introduced, it is vital that those involved are up-to-date with current regulations to ensure that they comply with new requirements, including appropriate use of non-combustible cladding specifications, overall life safety evacuation procedures and correct use and maintenance of fire doors. Ensuring compliance and regulations are met whilst dealing with practical implementation requires an effective balance. For example, applying fire safety principles without compromising unique architectural features requires innovative solutions from a suitably component design team, particularly in retrofit or heritage projects. Staying within the line of the Building Conservation Officer’s requirements, whilst abiding by the building and fire safety regulations of today, can become complex, varying from project to project. A delicate balance is needed to not only preserve the building’s original integrity, but also showcase forward-looking approaches in maximising life safety and compliance and structure. It is important to always remember the pivotal role of RBIs in fire safety. With the evolving regulatory landscape, an RBIs technical expertise is needed to help ensure compliance, and complete comprehensive evaluations for the safeguarding or buildings and its occupants against fire emergencies.

