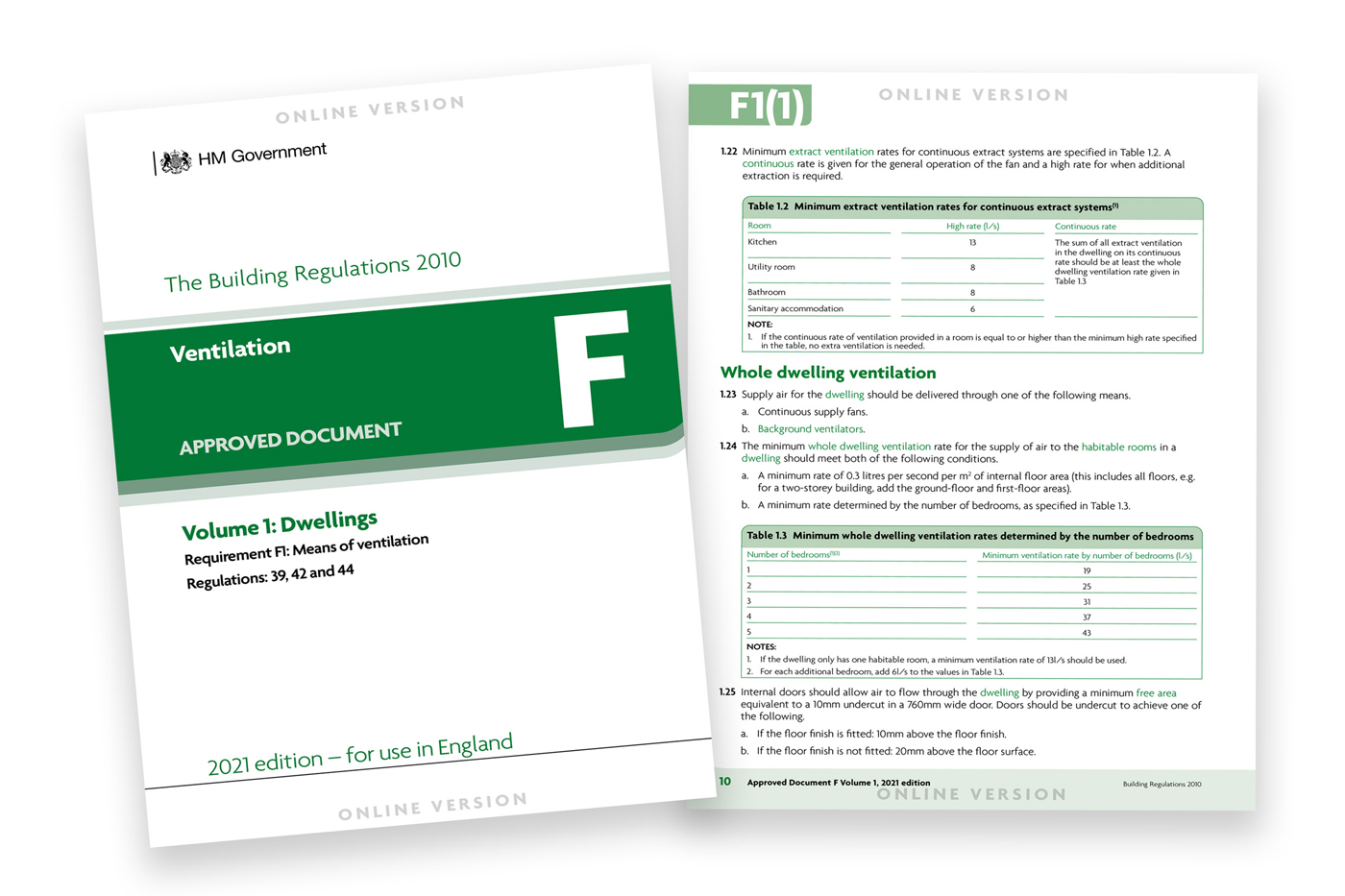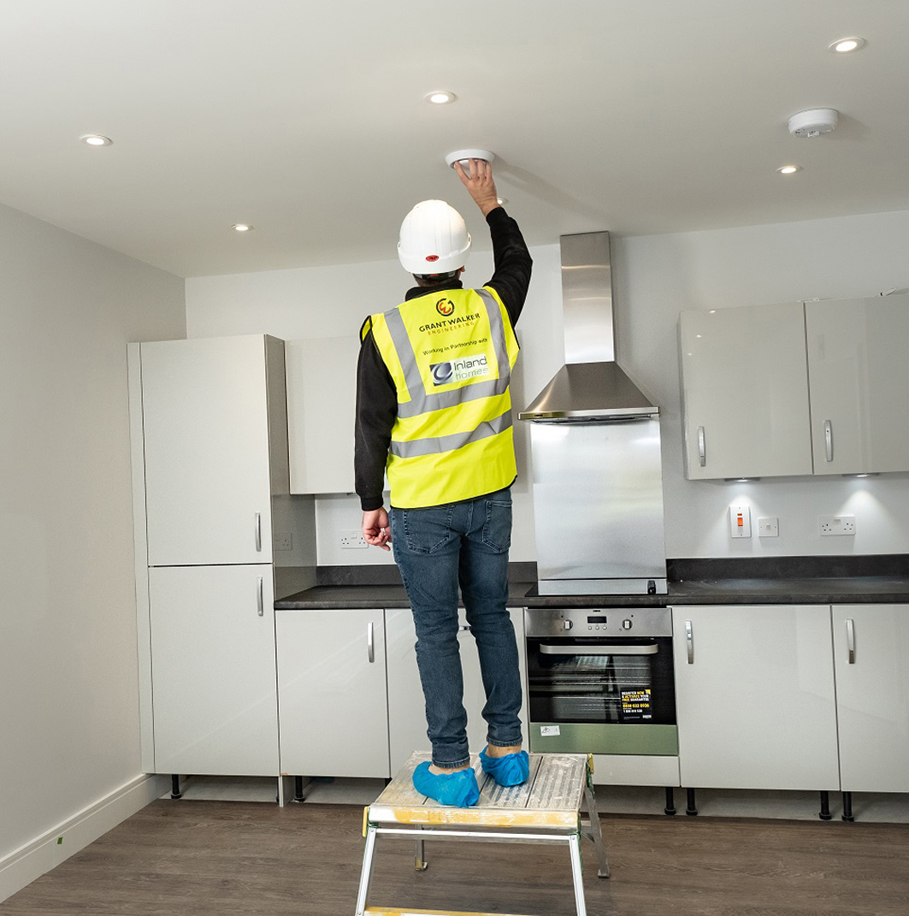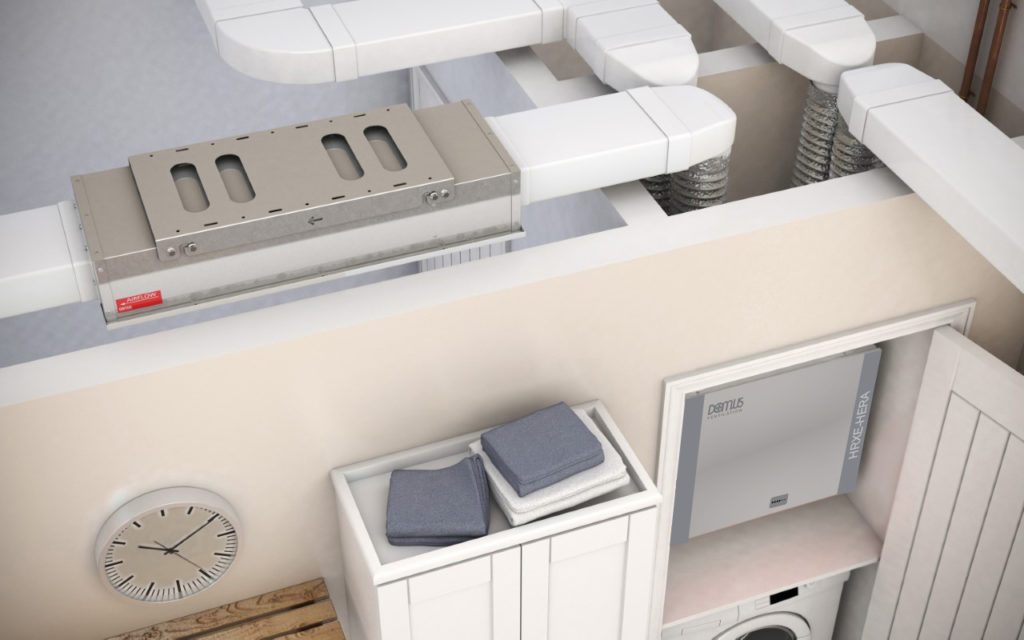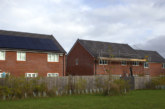
Paul Williams, Product Manager at Domus Ventilation, discusses the revised Building Regulations Part F, highlighting what specifiers should be doing differently and why.
The world is a very different place since 2010, the year that Building Regulations ‘Ventilation: Approved Document F’ was previously revised. In the years that have elapsed we have learnt considerably more about Indoor Air Quality (IAQ), have had to contend with a pandemic, and have the Future Homes Standard to meet in 2025, which requires average new homes to produce 80% less carbon emissions. Building Regulations is the method being used to achieve the Future Homes Standard.
Set amongst this context, it is without doubt that Building Regulations Part L (Conservation of fuel and power) and Part F were ripe for an update. These were published in December 2021 with the immediate aim to ensure new homes built from 2022 produce 31% less carbon emissions compared to current standards. A further revision will take place to come into force in 2025. The revisions to Part F are a direct response to this requirement. So, what has changed?
Under the previous Regulations, smaller developments were exempt from airtightness testing. Now, airtightness testing is mandatory in all new-build dwellings — there are no exemptions based on the size of the new-build. This is necessary if we are to produce the type of airtight low energy buildings laid out in the Future Homes Standard.
Mechanical ventilation
Mechanical ventilation systems in the form of Mechanical Extract Ventilation (MEV) and Mechanical Ventilation with Heat Recovery (MVHR) are recognised in Building Regulations as the most proficient means of ventilating a dwelling. To ensure incoming air reaches all parts of a home — especially the bedrooms — the minimum ventilation rates have been increased as follows:
 For larger properties, this increase is substantial and will mean choosing mechanical systems with greater fan power. In a much-welcomed move, predicted
For larger properties, this increase is substantial and will mean choosing mechanical systems with greater fan power. In a much-welcomed move, predicted
occupancy rates have been removed from the ventilation calculations, making them far more straightforward.
Background ventilation
Two key changes have been introduced here. The first is the guidance on sizing background ventilators, including intermittent extract fans, trickle vents in windows and airbricks in the wall. these are to be done on a room-by-room basis rather than the whole property.
The second applies to extract only systems, such as MEVs, where the background vents must be increased in size from 2,500mm2 to 5,000mm2. This may well impact on the property’s façade and window sizes.

Natural ventilation
Natural ventilation systems, such as background vents, remain an option although only for less airtight homes with a design air permeability of ≥ 5. However, with the background ventilation to be determined on a room-by-room basis, rather than based on the whole property, this will probably mean much larger grilles are required.
Ultimately, natural ventilation isn’t an efficient means of ventilating a home as heat will be lost and there is no guarantee of moisture or pollutants migrating outside. With an increasing understanding of the dangers of living with mould (including asthma, eye irritation, respiratory problems and even more serious problems resulting from exposure to mycotoxins from toxic mould), which is caused by condensation, removing excess moisture from the air is a key concern for social housing providers.

Air pollution guidance
With air pollution now firmly on the news agenda, and a greater awareness of its dangers to our health, the revised Part F addresses both internal and external air pollutants more thoroughly. useful indoor air pollution guidance has been added, covering exposure limits and times for Carbon monoxide (Co), nitrogen dioxide (NO2), formaldehyde (CH2O) and TVOC.
In areas with high level of outdoor pollution, advice has been provided on the location of intake grilles, primarily away from the direct impact of the sources of local pollution. Where urban traffic is a source of pollution, the air intakes for dwellings next to busy urban roads should be as high as possible and located on the less polluted side of the building.
Ventilation intakes should not be located in courtyards or enclosed urban spaces where air pollutants are discharged.
Reporting
With many homes unable to comply even with the previous Building Regulations Part F requirements, either through confusion and a lack of understanding of the requirements or through deliberate flouting of them, the reporting procedures have been tightened up under the 2021 revisions.
Now a new style commissioning sheet featuring a compliance report and photographic evidence must be provided to building Control bodies and the building owner, along with a Home User Guide specifically for residents.
So much has changed in the years since Building Regulations ‘Ventilation: approved Document F’ was last revised. The changes made to Part F are both a reflection on this, but more importantly look to the future and how we can meet net Zero and provide housing fit for purpose.









