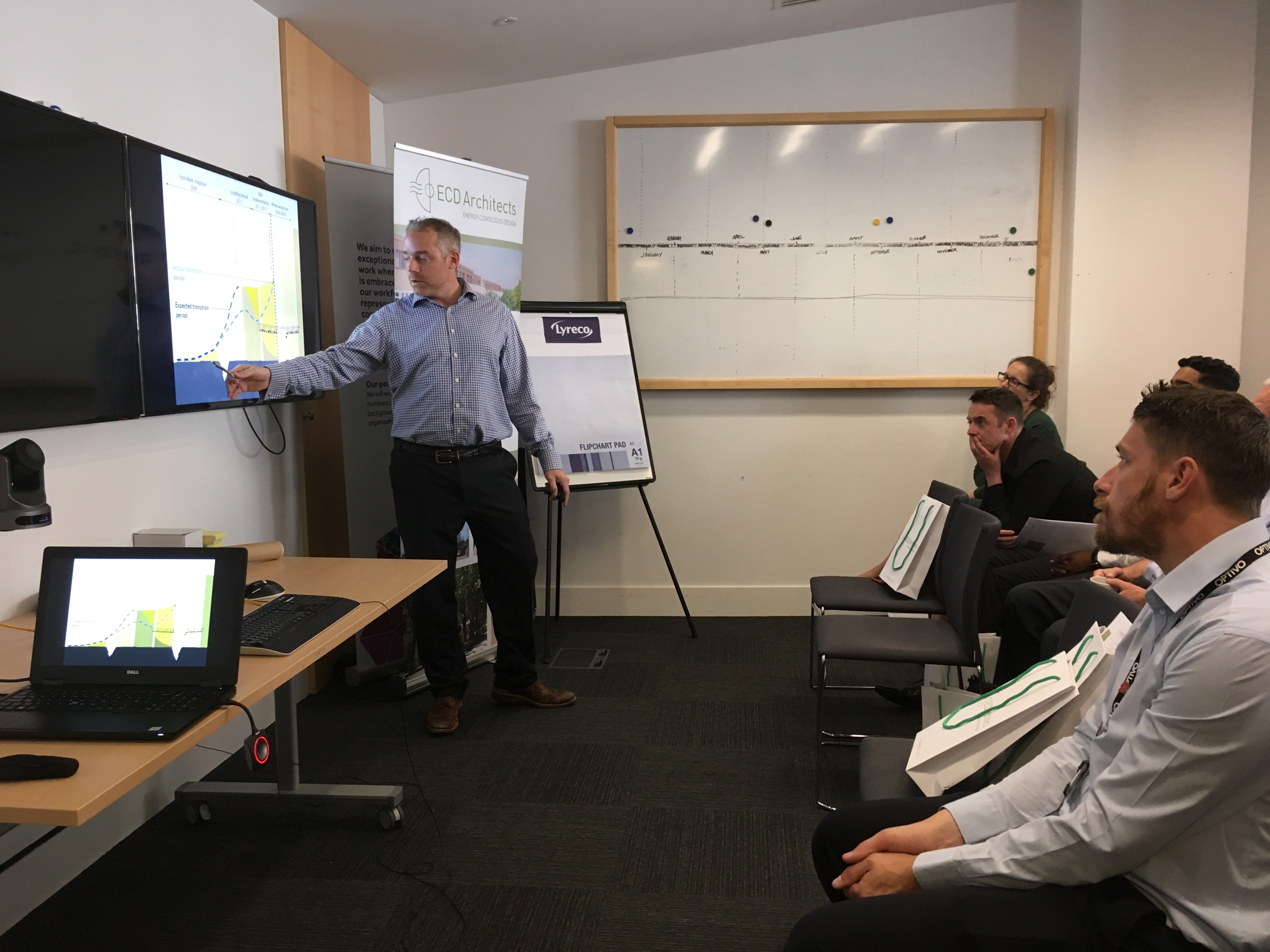
The South East Consortium and ECD Architects recently hosted a workshop to support councils and housing associations in their understanding, knowledge and use of BIM.
Speakers at the seminar included Daniel Jenkins, Director at ECD; Luke Pereira, BIM Information Manager at Westminster City Council; Lizzy Westmacott, Associate at ECD; Seamus Carroll, Associate Director at Keegans; and Patrick King, Head of BIM at ECD.
The aims of the session were to get attendees:
- Using BIM as a communication tool
- Getting a roadmap to BIM implementation
- Understanding the process, and
- Taking the first step towards using BIM
BIM is a foundational, data rich, intelligent model-based process for business and industry transformation. It uses 3D models to capture, explore and maintain consistency; uses and shares the same consistent data for everybody working on a project; and provides greater project insight for costs and constructability.
60% of major capital programmmes fail to meet cost and time targets. Furthermore, 55% of maintenance information is not validated or is lost. Using BIM may provide a way to remediate some of these losses. BIM helps to achieve better cost calculations and avoids reactive value engineering, whilst allowing clients to ‘build to cost’.
One of the key case studies in the day was Ashbridge Street, a Westminster City Council regeneration project developed with ECD. The first steps that Westminster City Council took were to put together a BIM workshop group to help staff understand how BIM affects their roles, to clarify short- and long-term goals, and to set up monthly BIM workshops. They are also holding regular meetings with ECD’s Head of BIM, Seamus Carroll.
The Ashbridge Street project was part of the larger Church Street Masterplan area, which aims to create new homes, refurbish existing homes and increase green space in the area. Therefore, the Ashbridge Street project had to live up to the expectations of the masterplan. It was Westminster City Council’s pilot BIM level 2 project to provide 26 new affordable flats, and is currently in planning.
Using a 3D model ensured a good understanding of the site in 3D, and helped the team to realise the potential to move the basement ramp into an area where it would be less obstructive. It also allowed a major change to the space surrounding the building, embracing ‘City for All’ and masterplan ideals. Using BIM improved communication with the design team, who constantly updated schedules allowing quantity surveyors to keep the costs up to date. It also helped with resident consultations as 3D modeling helped them to understand the aims of the project.
The day ended with workshops to help attendees build a ‘roadmap to BIM’. It was understood that current frustrations in the building process included people working on different systems, difficulty in sharing and locating information, and a lack of understanding of portfolios under management. The attendees saw that BIM could potentially transform their working processes. For example, allowing asset and maintenance teams to use the information in pre-existing BIM models would lead to better asset management. However, achieving this requires key actions, such as: getting buy-in from the top of an organisation; identifying a pilot project; getting people to understand BIM; and building a business case for use of BIM within the organisation.
Having developed a clear roadmap to BIM, the workshop and seminar helped attendees to take the first step towards using BIM. For information about future events, visit the SEC website.








