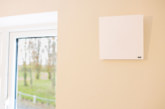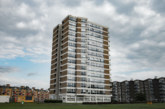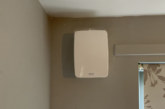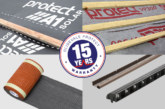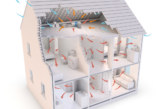
Mechanically ventilated smoke shafts are increasingly being used in high-rise properties to protect common escape routes and maintain tenable conditions for firefighting access during a fire. However, there is still an air of mystery surrounding their design and application, comments Ross Barritt-Mehta, Business Development Manager for Fire Safety at Fläkt Woods.
In high-rise buildings, mechanical smoke shafts are becoming an increasingly popular option because they take up less space compared to natural ventilation systems. They offer a simple, effective way to help protect fire escape routes, yet many people are still confused about their design, specification and compliance requirements.
Smoke shafts originated from BRE research presented in the 2002 report ‘Smoke Shafts Protecting Fire Fighting Shafts, Their Performance and Design’. Commonly known as the BRE Shaft, this specifically looked at firefighting shafts and proposed natural ventilation, which relies on the buoyancy of hot smoke and the inlet of fresh air to extract smoke in the event of a fire. A vertical builders’ work riser through the property would typically be used to exhaust smoke from the lobbies, connected by a fire damper.
However, BRE requires a 1.5 to 2.5m² shaft rising through the building for natural flows. So, in order to reduce the space required, mechanically ventilated smoke shafts — which can be applied with a smaller, 0.6m² shaft — have been developed. Mechanically ventilated smoke shafts are particularly suitable if space constraints or architectural restrictions prevent the use of simpler solutions, or if the owner wants to increase the building’s lettable area.
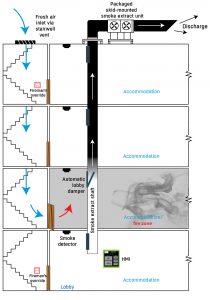 In a natural shaft, the head is terminated with an automatic opening ventilator. In comparison, mechanical smoke shafts use extract fans, which are mounted on the roof and connected to the riser with sheet metal ducting. An automatic opening ventilator is mounted at the top of the adjacent stairwell, and the complete system interfaces with the fire alarm system or local smoke detectors, so that it operates automatically in the event of a fire.
In a natural shaft, the head is terminated with an automatic opening ventilator. In comparison, mechanical smoke shafts use extract fans, which are mounted on the roof and connected to the riser with sheet metal ducting. An automatic opening ventilator is mounted at the top of the adjacent stairwell, and the complete system interfaces with the fire alarm system or local smoke detectors, so that it operates automatically in the event of a fire.
Smoke shafts
Mechanically ventilated smoke shafts are now a very common solution — but while they are relatively simple extract systems, there is still an air of mystery about their design. This is primarily because mechanical smoke shafts do not yet appear in the Building Regulations, and are treated as a fire safety ‘engineered solution’ (in comparison, guidance for natural smoke shafts can be found in paragraph 2.26 of Approved Document B of the Building Regulations).
Since there is not a common standard for mechanical smoke shafts, they are typically approached using parts of several related documents. Approved Document B is applied to the stairwell ventilators, lobby ventilators, system triggering method and ventilator free area measurements; European Standard 12101 Parts 6,7,9 and 10 are referenced for fans, ducts, control equipment and power supplies, and PD 7974-6:2004 is used to identify acceptable conditions for the escape of occupants of buildings.
In addition, the Smoke Control Association’s ‘Guidance on Smoke Control to Common Escape Routes in Apartment Buildings’, published in 2012, offers a comprehensive guide to smoke shafts in residential buildings. If the floor of a building’s highest storey is more than 18m from ground level, firefighting access also needs to be taken into account.
“Mechanically ventilated smoke shafts are particularly suitable if space constraints or architectural restrictions prevent the use of simpler solutions, or if the owner wants to increase the building’s lettable area.”
When smoke shafts were first adopted, each situation was a new scenario. Therefore, Computational Fluid Dynamics (CFD) was essential to ascertain the volume flow rate required to maintain the design conditions within the lobby. However, after years of common use, a bank of data exists to assist in designing systems, especially for residential buildings where one lobby is very similar to another.
Modular smoke shaft vents
Fläkt Woods’ Smoke Shaft Vent incorporates energy-efficient, ErP compliant extract fans, which are mounted on a skid frame and connected to the riser to extract smoke. The system is customisable to meet the individual ventilation and sizing requirements of individual buildings, and also comes in modular, preassembled parts — ready to fit into position onsite, including the fans, shaft interface ducting and controls, mounted on a fabricated skid. These are all assembled offsite at our Colchester factory, eliminating the additional labour requirements to install the system.
The rooftop plant can be fully installed after only two palletised lifts. The other modular elements (controls, lobby vents and sensors) are easy to install with a plug and play operation protocol, making commissioning simple and reliable. The modular system is configured using an easy-selection tool, making our expertise accessible to specifiers, building owners and installers. Project-specific CFD Analysis is not required for our solution as our database of projects covers all typical installations and is ratified by LABC Approval of the system. However, for peace-of-mind, CFD Analysis can be provided as part of the modular package.
For added efficiency, the Smoke Shaft Vent can provide on-demand daytime ventilation, extracting warm air from the corridors and stairwells within a building during summer months — which is a particular problem in residential buildings where energy centres’ heating and heat distribution pipework runs through corridors. Obviously, any day-to-day ventilation functions are overridden should a fire arise.
Smoke shafts are becoming the preferred solution for smoke control and offer an ideal option where space is limited. Years of use have provided a lot of data for housing providers to draw upon, and by using this information in the design of standardised modular solutions, the design, specification and installation of mechanical smoke shaft systems is now a straightforward process for building owners.

