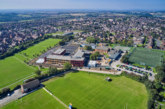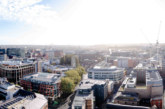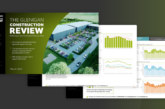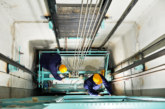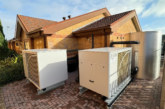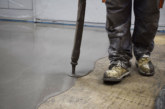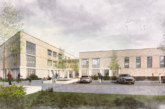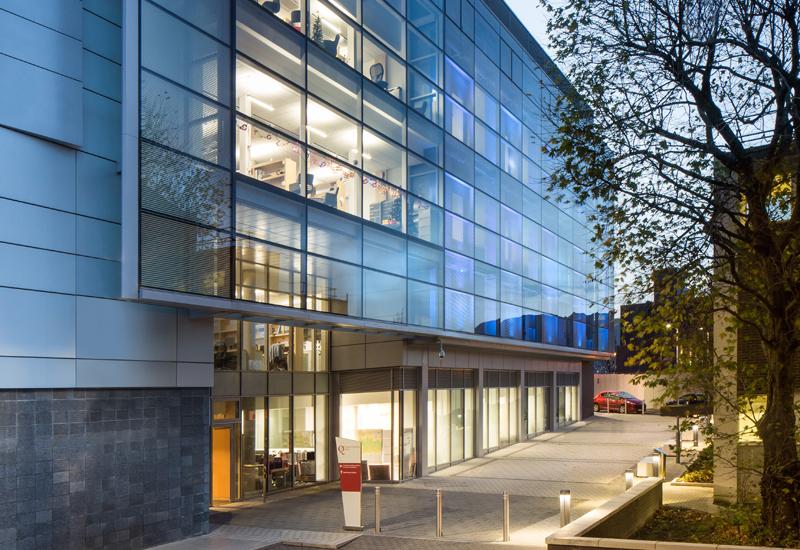
Aaron Taylor discusses the design concept for the new Wellcome-Wolfson Institute for Experimental Medicine at Queen’s University Belfast; a building that delivers a flexible and sustainable collaborative research environment.
As universities adapt to changing funding models and greater competition for students, staff and research programmes, their facilities must also adapt to offer advanced environments that are flexible, collaborative and energy-efficient. Combining the learning and research requirements of a university department with the operational cost management, futureproofing and sustainability goals of the institution’s estates team are all design challenges associated with university research facilities.
These were certainly the objectives at the heart of the concept design for the new £20m Wellcome-Wolfson Institute for Experimental Medicine (WWIEM) at Queen’s University Belfast, designed in BIM by Stantec and local architectural practice, Ostick + Williams.
Collaboration zone
Collaboration is a vital design parameter in a research environment, including shared spaces to enable interdisciplinary research and a layout that encourages visual connectivity between enclosed areas with a mix of formal teaching, research and write up areas along with more informal office and break out spaces.
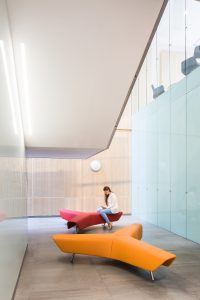 At the WWEIM, that visual connection is delivered by the presence of two atria; a core atrium in the centre of the ‘collaboration zone’ and an additional atrium that has been used to extend the building into the full footprint of the site, abutting the new building to the existing Centre for Cancer Research and Cell Biology (CCRCB) on the adjacent site.
At the WWEIM, that visual connection is delivered by the presence of two atria; a core atrium in the centre of the ‘collaboration zone’ and an additional atrium that has been used to extend the building into the full footprint of the site, abutting the new building to the existing Centre for Cancer Research and Cell Biology (CCRCB) on the adjacent site.
The result is a very open plan feel and a wealth of informal spaces where colleagues and students can discuss their work, with natural light and openness supporting a collaborative culture.
Addressing the practical realities of inter-disciplinary and collaborative projects was just as important as the look and feel of the building, which has led to the design of a ‘collaboration zone’, located around the perimeter of the central atrium.
The zone features both open plan write-up areas and offices around the periphery of the atrium, leading out onto primary and secondary laboratories with stairwell access at both ends of the atrium, primary circulation routes around the centre and periphery and clear visual connectivity both horizontally and vertically.
Future flexibility
Futureproofing was also a vital design consideration and the design team considered how the impact of future changes to both the building services and the fabric of the building could be minimised. This led to the concept of an ‘environmental management zone’, delivered by incorporating a ‘double skin’ elevation at both the north facing front and south facing back of the building. This cavity replaces the services voids that would usually be located in the walls and ceilings with a service void in the building’s second skin.
Not only does this approach maximise the usable space inside the research facility by accommodating the services in a space that overhangs the ground floor footprint of the building from first floor level upwards, it also ensures that any services maintenance or modification can be carried out within the building but outside of the operational space. This ensures that any works to the services, whether they be routine maintenance or major programmes will cause minimal disruption.
With an EPC score of 24, the WWIEM is both A-rated and designed to BREEAM ‘Excellent’, thanks in no small part to the environmental wall. The double skin creates a cavity that both insulates the building with warm air and improves its airtightness. Indeed, the finished scheme has an airtightness 2.7m3/hr/m2, far below the building regulations permissible figure of 10m3/hr/m2 for commercial buildings and easily within the 3.0m3/hr/m2 required to achieve BREEAM Excellent.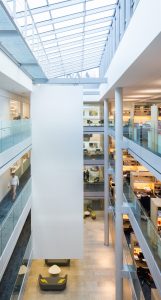
The improved insulation and airtightness both enhance comfort levels within the building and reduce its energy consumption, contributing to lower running costs. The pre-warmed air within the cavity also helps to reduce the energy load required for the VRF-based heating system thanks to handling units on the roof that extract pre-warmed air from the double skin cavity.
The double skin helps to reduce solar gain and glare within the building too, with automated blinds within the cavity linked to sensors to shield the internal accommodation, while enabling an open aspect to the outside with glass façades.
Energy strategy
Traditionally, research buildings have a heavy carbon footprint, which increases exponentially with the sophistication of the facility. Consequently, the design team for the WWIEM project developed an energy strategy that considered the needs of the building holistically, combining the advantages of the environmental wall with an efficient approach to providing mixed energy sources and a creative emphasis on reducing energy demand.
Efficient gas boilers, a CHP (combined heat and power) unit sized to meet the needs of the project and south facing solar PV installations on the roof of both the North and South cores contribute to a varied energy management strategy. Meanwhile, natural ventilation in the atria and high efficiency air handling plant with heat recovery optimises comfort temperatures while minimising energy demand and carbon consumption.
Sustainable outcomes
The building services were designed and delivered in BIM and BSRIA Soft Landings was adopted to ensure a ‘bump free’ transition from construction to occupation, with optimised operational performance. BIM has not only been instrumental in minimising waste and maximising efficiency during the construction phase, but has also ensured that structured asset information contained within the ‘as built’ 3D model can aid management of the facility going forward.
The result is a research centre that addresses the University’s academic, commercial and operational needs at handover and also has adaptability built in to both the physical design and the design process, underpinning a sustainability strategy that encompasses building fabric, energy consumption and longevity.
Aaron Taylor is education specialist at architectural firm, Stantec.

